There is something serious wrong with the Erechtheion. Unlike the Parthenon and the Temple of Athena Nike, the Erechtheion doesn't look like or behave like a Greek temple. There is no ideal vantage point from which to take in all its architectural glory. It is almost impossible to make sense of it without a prolonged consideration. Was this really the architect's original vision for the replacement of the Old Temple of Athena?
For over a century, some of the most reknowned archaeologists who have worked intensely on the Akropolis have proposed "original" plans for the Erechthieon. Most of these have been symmetrical conceptions, due to the deeply held belief that the supremely rational Greeks could never have conceived of a building like the Erechtheion on purpose. Wilhelm Dörpfeld, William Dinsmoor, Harriet Boyd Hawes, George Elderkin, and now John Caulk have all proposed "original" plans for the Erechtheion that had to be changed for some undocumented, but not surprising, religious reasons at some point during the early phases of construction.
Up until now, each of these plans has its problems, from having to explain where a massive volume of unaccounted for blocks must have come from to having a better and more modern interpretation of some key terminology as it relates to the building. Any serious proposal must take into account not only the large-scale peculiarities, such as the westward projection of the North Porch, the Niche in the southwest corner of the central block, and the off-axis doorways, but also the more subtle irregularities in the design and treatment of the foundations, walls, and porches.
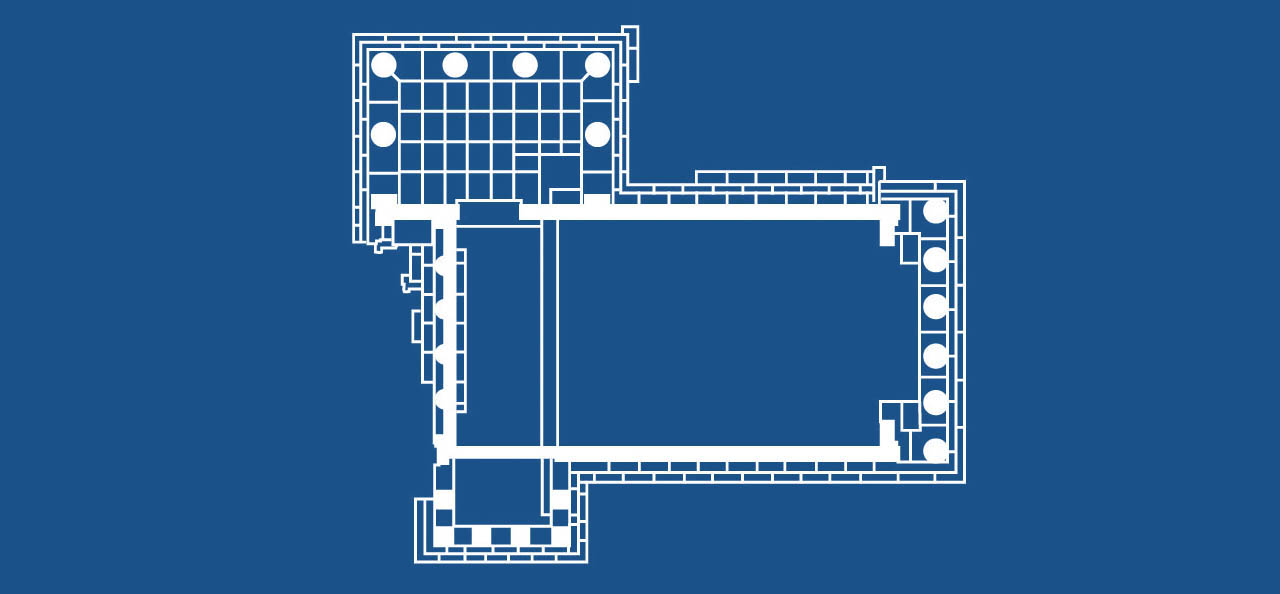
In Dörpfeld’s version of the original plan, the existing east wing is duplicated on the west, resulting in a building that would have measured over 120 Attic feet and covered a vast amount of uneven terrain. In doing so, the originally planned temple would have incorporated an assortment of ancient shrines and tokens, and required the creation of high podia at both ends. Instead of walls on either side of the West Corridor that connect the two porches, a series of pillars were to have formed a low portico within a hypethral central space.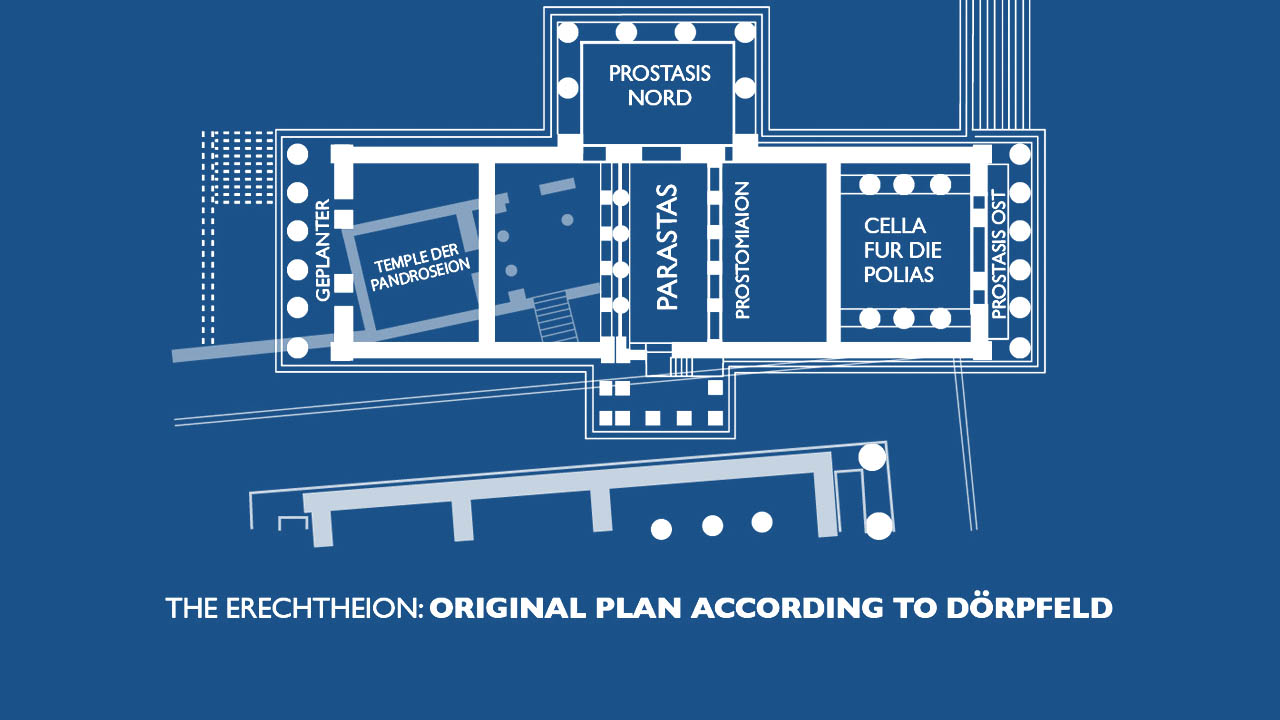
To another leading scholar of Akropolis topography, William Bell Dinsmoor Sr., the original plan was simply a translation into marble of the inner building of the Archaic Temple of Athena Polias, which the Erechtheion was intended to replace. The site for the new marble temple moved directly to the north when it was decided that the west rooms of the Archaic Temple of Athena, i.e., the Opisthodomos, would continue serving as a treasury. The discrepancy in ground level by over 3 m of the new site, Dinsmoor argued, required the eastern colonnade to be shrunk in proportion and augmented in number to six columns, and the portico at the west enlarged in proportion and given two more columns behind the front four. This new plan would have obliterated the Kekropeion and the sacred olive tree of Athena.
Religious objection to such disregard for the ancient tokens, Dinsmoor suggested, resulted in the west porch being transferred to the north – echoing Vitruvius (4.8.4) on transverse temples – and the west wall moved 2 feet to the east. The Maiden Porch, which had not been a part of either of the two original designs, was added to balance the North Porch. Finally, a colonnade of four engaged columns was added to the West Façade at the same elevation as those at the east end.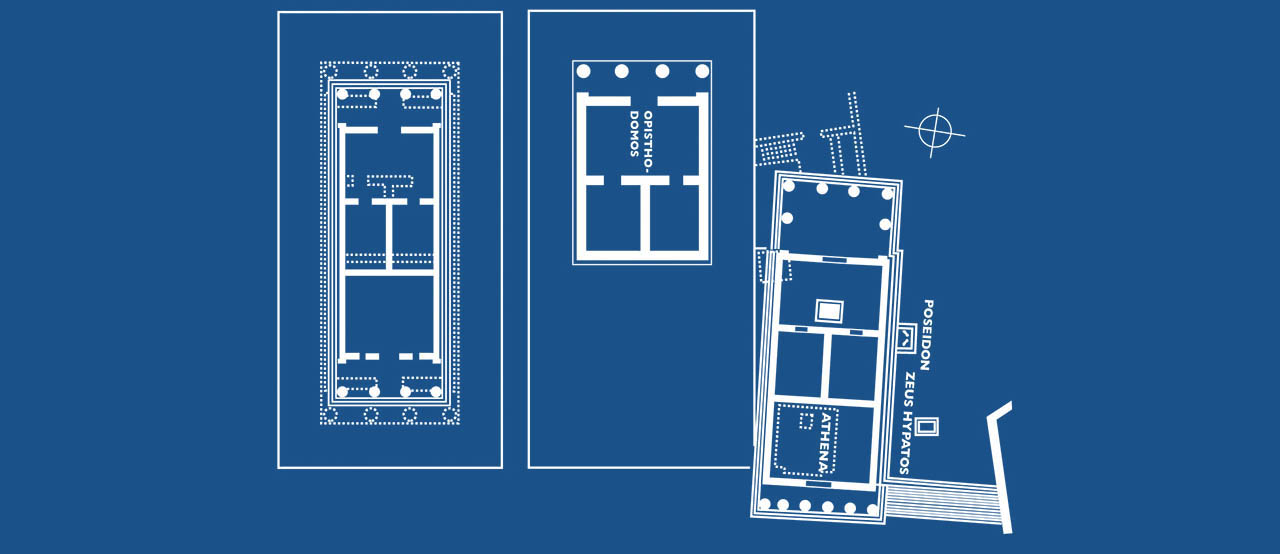
FIG. 71. - The Erechtheion, Two earliest stages of design (Restored by Dinsmoor.)
Other published theories include Elderkin’s proposal which picks up on Dörpfeld’s scheme and postulates that the west wall “is the original west façade compressed into one plane and placed at the line up to which the architect was permitted to build.” The central room was to be hypaethral for the salt sea and the olive tree, and the interior pilasters were designed to carry heavy cross-beams.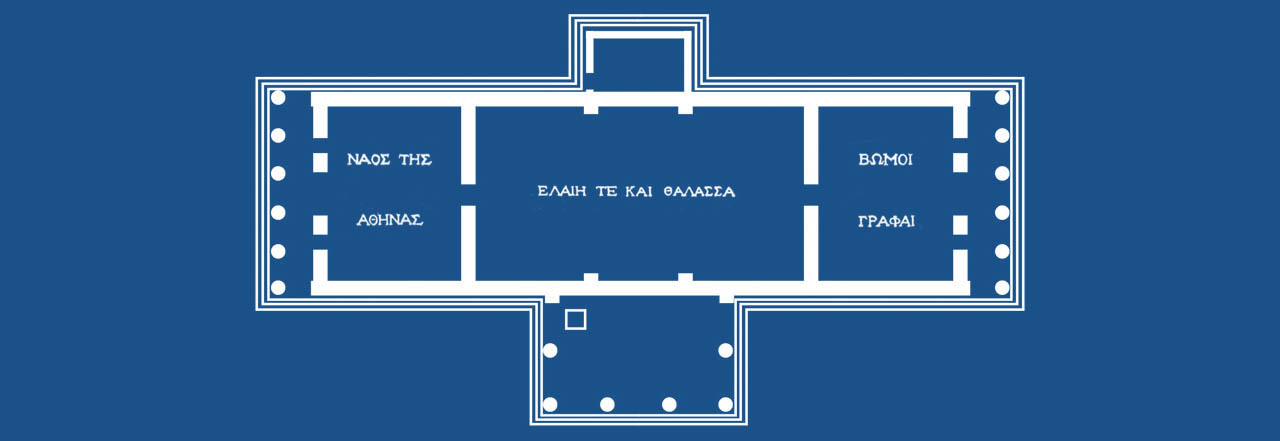
Elderkin, 1912
At the same time that Dörpfeld, Dinsmoor and Elderkin were formulating and publishing their respective and widely differing theories concerning the original plan for the Erechtheion, Hawes devised an innovative approach to the problem by using the building accounts as the basis for her theory. For Hawes, the Erechtheion on the Athenian Akropolis was a building of “exquisite detail and preposterous plan.” “The Riddle of the Erechtheum,” as she titled her unpublished article, was a project she returned to for over thirty years where she argued for a symmetrical original plan for the Ionic Temple on the Akropolis. Hawes was motivated to diminish the uncertainty concerning the various peculiar features of the Erechtheion “by discovering the original plan of the building and tracing its modifications, as they are revealed in the building itself and by the inscriptions.” Her approach was first to lay out her observations on the peculiarities in the plan of the Erechtheion; second, to formulate a hypothesis which explained each of these peculiarities; and last, to test her hypothesis with the architectural and inscriptional evidence. Hawes, like Dörpfeld, concluded the Erechtheion was planned and begun as a double, symmetrical building, but her approach led to a very different result.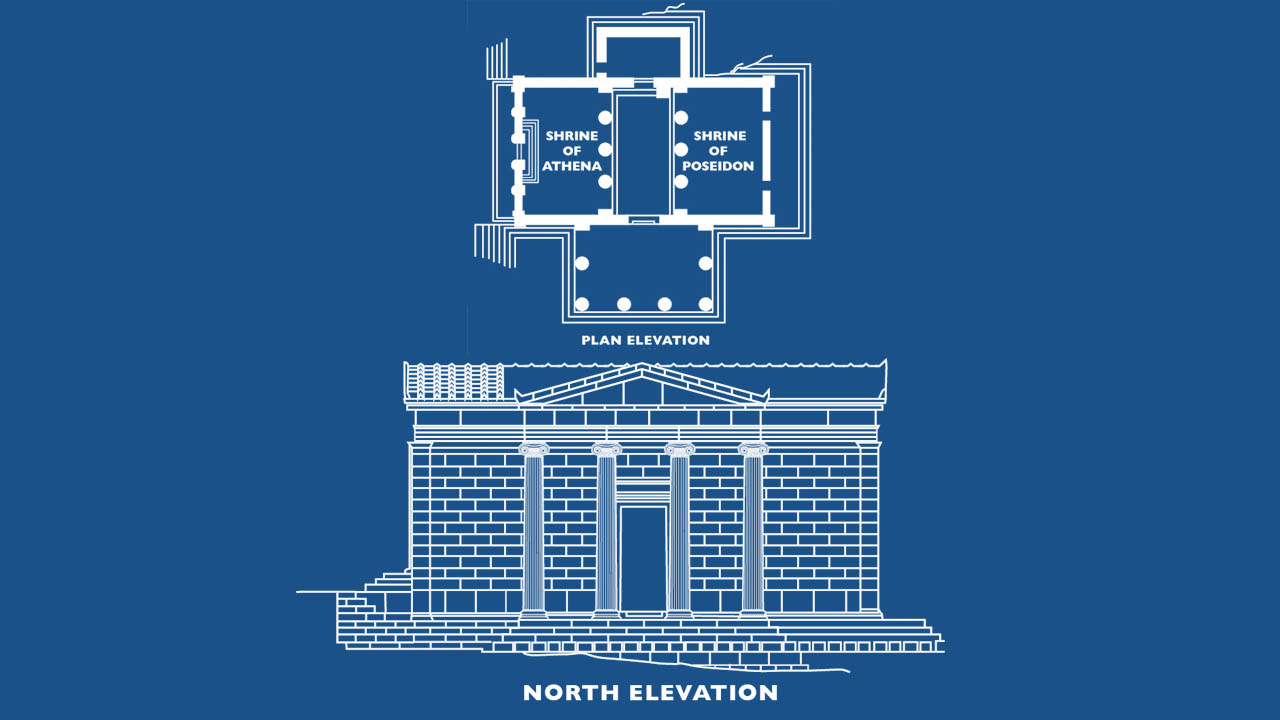
Harriet Boyd Hawes' original plan and north elevation
The building inscriptions and the detailed evidence of the building itself are the bases of Hawes’ arguments. Unlike Dinsmoor and Dörpfeld who base their arguments for the original plan mainly on the large scale peculiarities, Hawes has convincing epigraphic evidence to support her statements. Volumetrically, Hawes’ arguments are very compelling. Her approach is quantifiable and scientific. Despite some problems with her arguments, her scenario for the original plan of the Erechtheion was the most convincing, until now.
Not long after my Ph.D. was published online, a retired architect from Philadelphia who had long had a fascination with the Erechtheion contacted me about my work. After this man, John Caulk, had read the whole thing and considered the whole process of the building the Erechtheion from an architect's point of view, he made the most insightful, accurate and surprising observation, namely that the rough-hewn wall that constitutes the lower level of the south east end of the interior of the Erechtheion must be a facsimile of the foundations of the Old Temple of Athena.
The materials and sizes of the blocks are the same. Trying to explain this unsual construction for an otherwise almost exclusively marble building has always been problematic for archaeologists and no satisfactory suggestion had ever been made. John's observation goes a long way to proving that there was indeed an original plan, and also provides some of the first hard evidence for its actual arrangement. The facsimile wall as built also proves that the the east half of the building was not filled in up to the level of the east stylobate, but that's another story...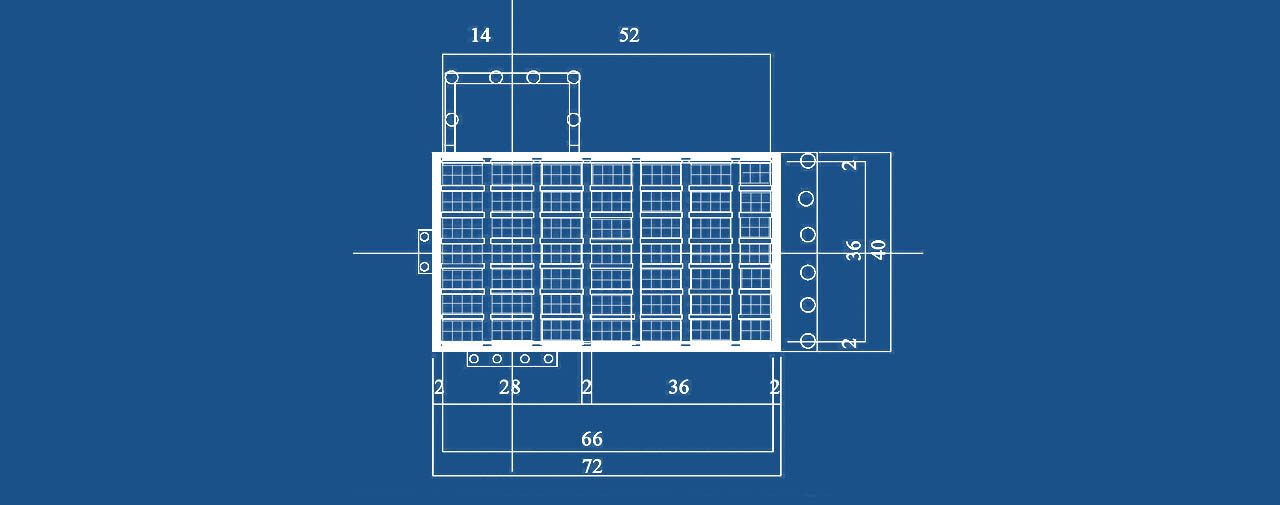
FOR THE FULLY FOOTNOTED VERSION OF THIS TEXT, SEE PAGES 50-63 OF LESK'S PH.D. THESIS: Lesk, Alexandra L. A Diachronic Examination of the Erechtheion and Its Reception. Ph.D. Thesis, University of Cincinnati, 2004.


