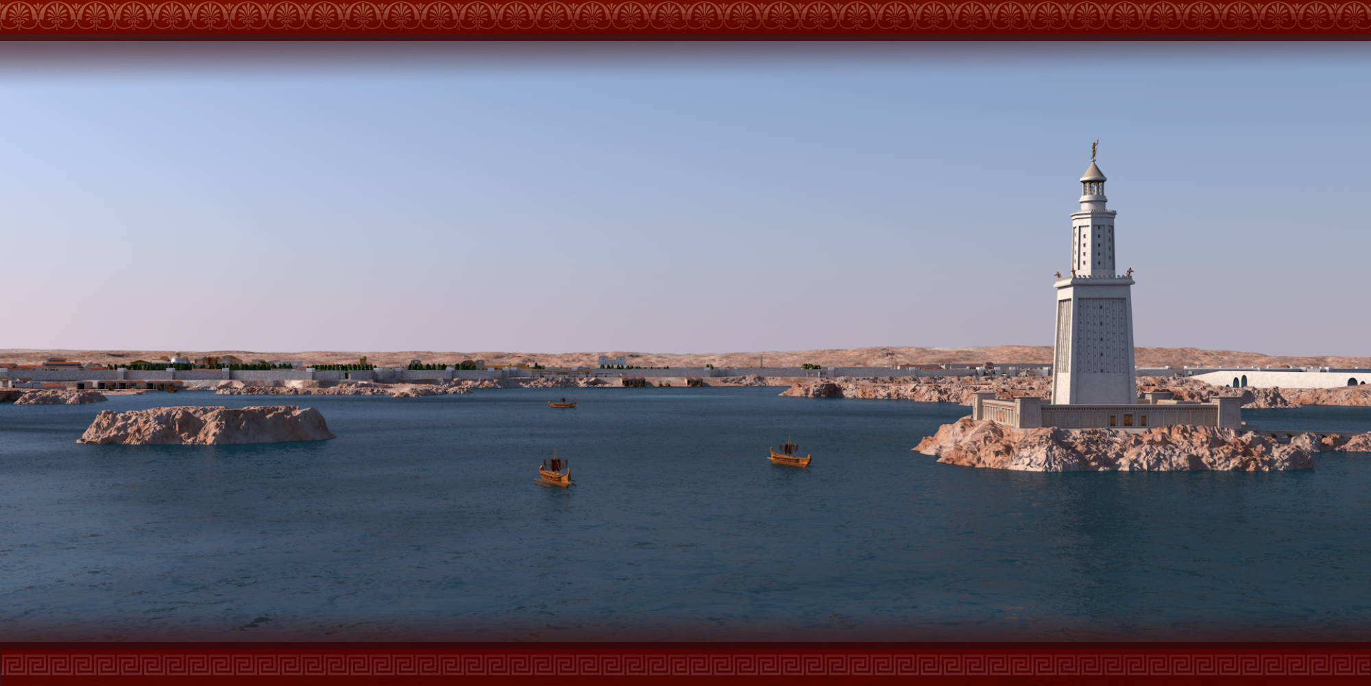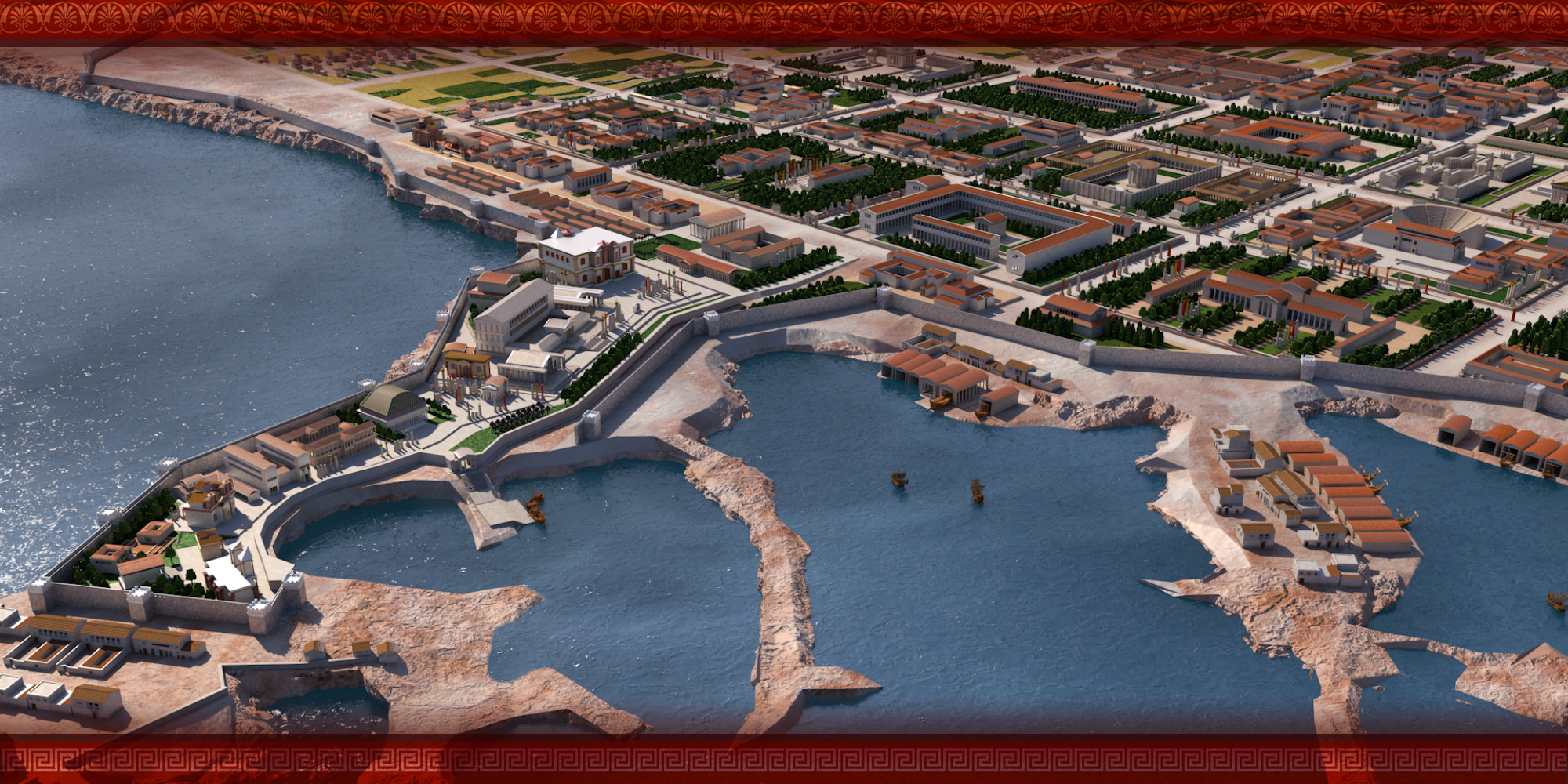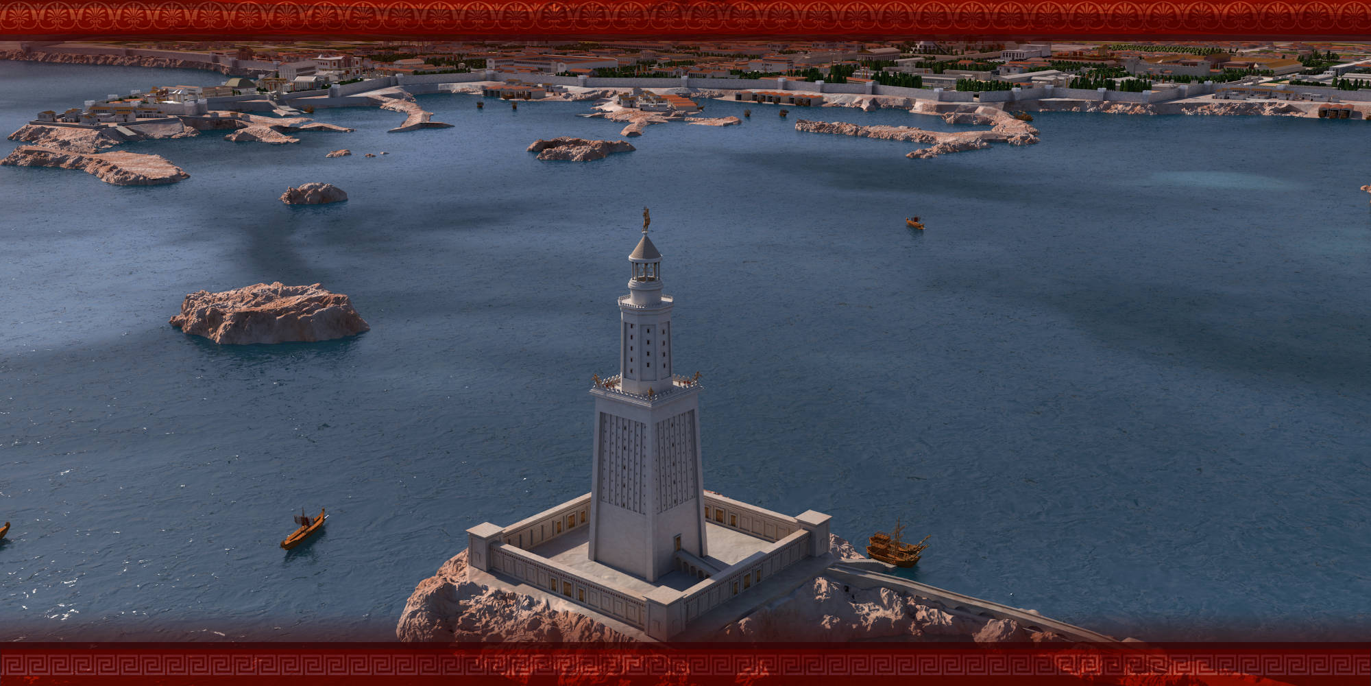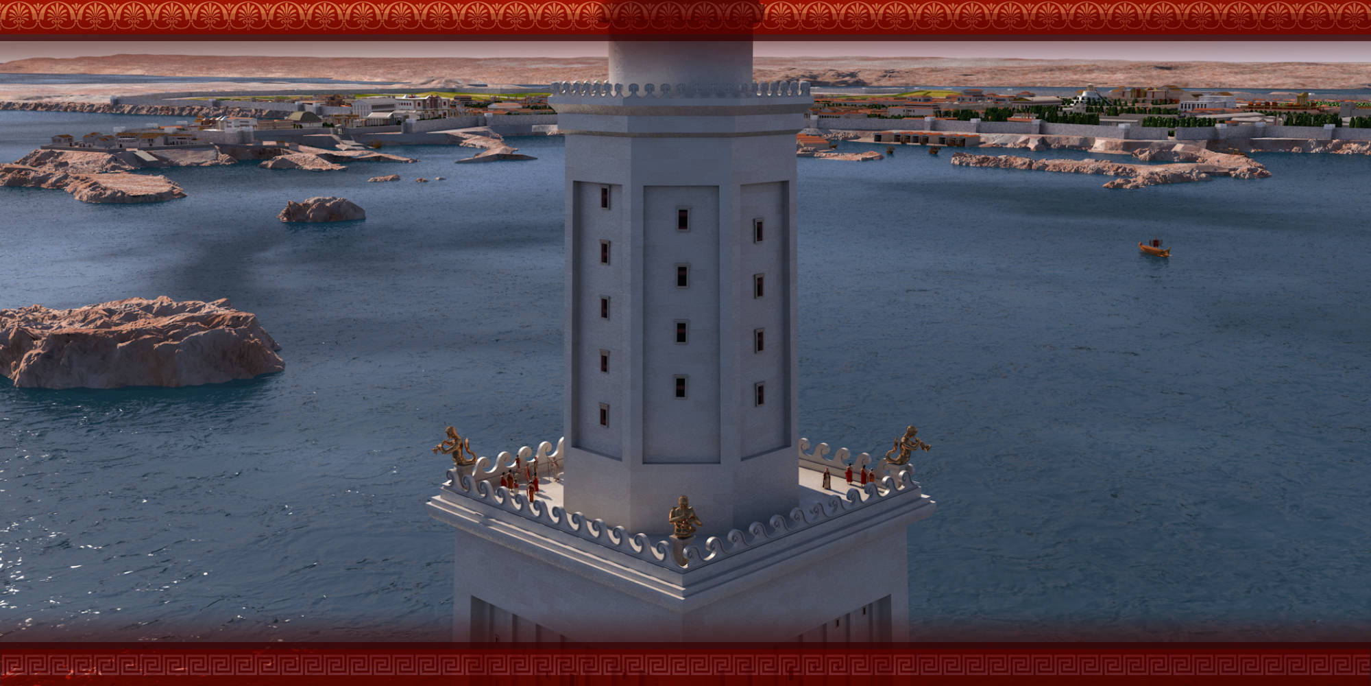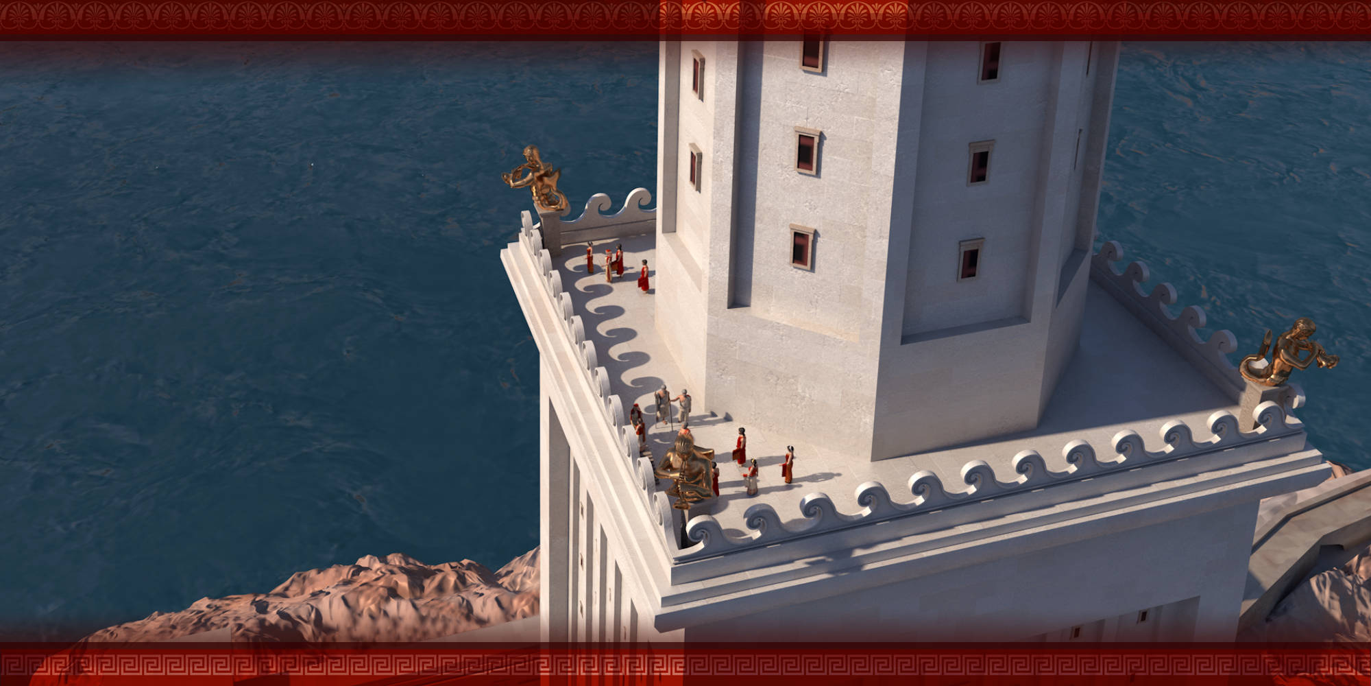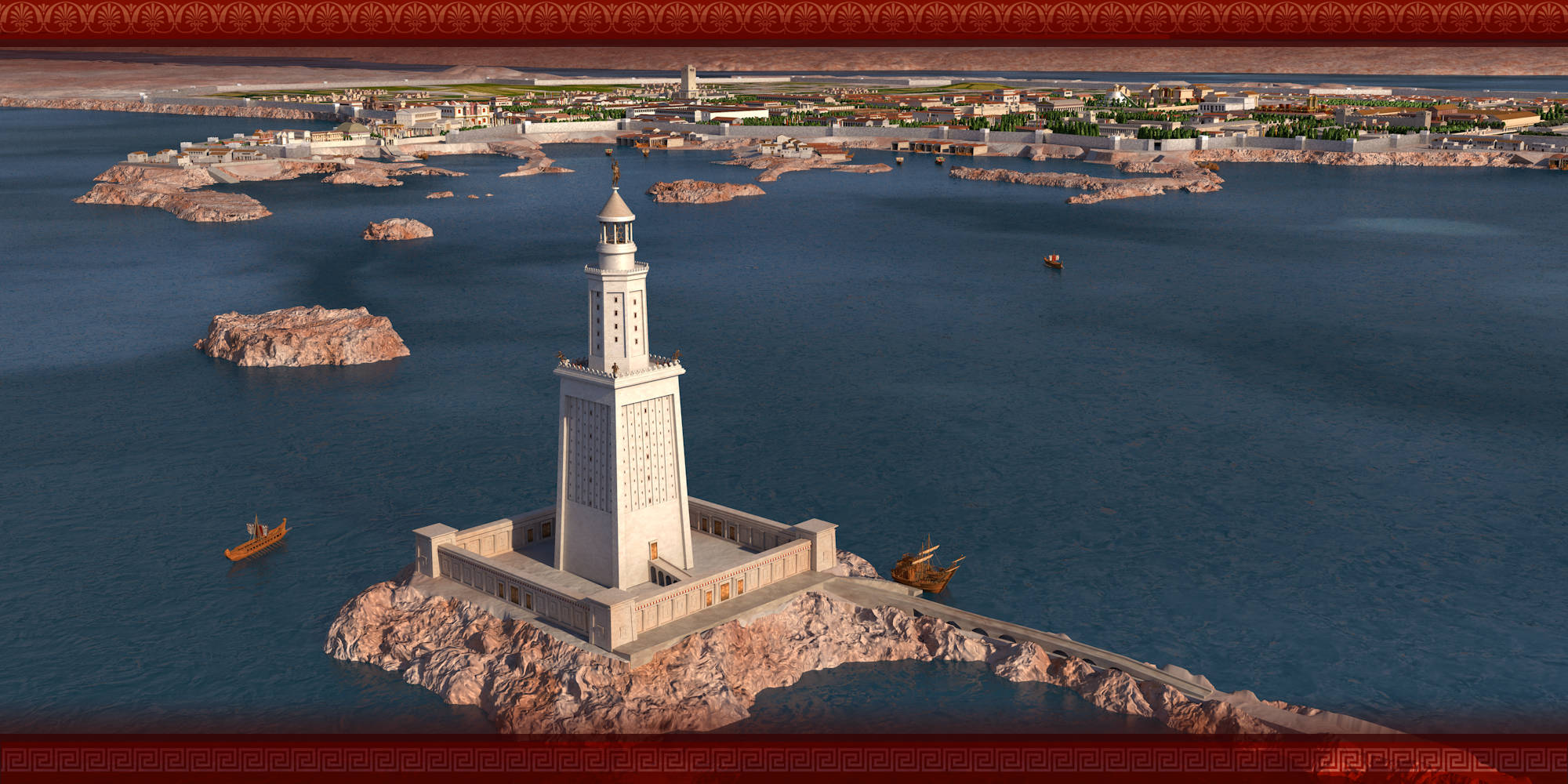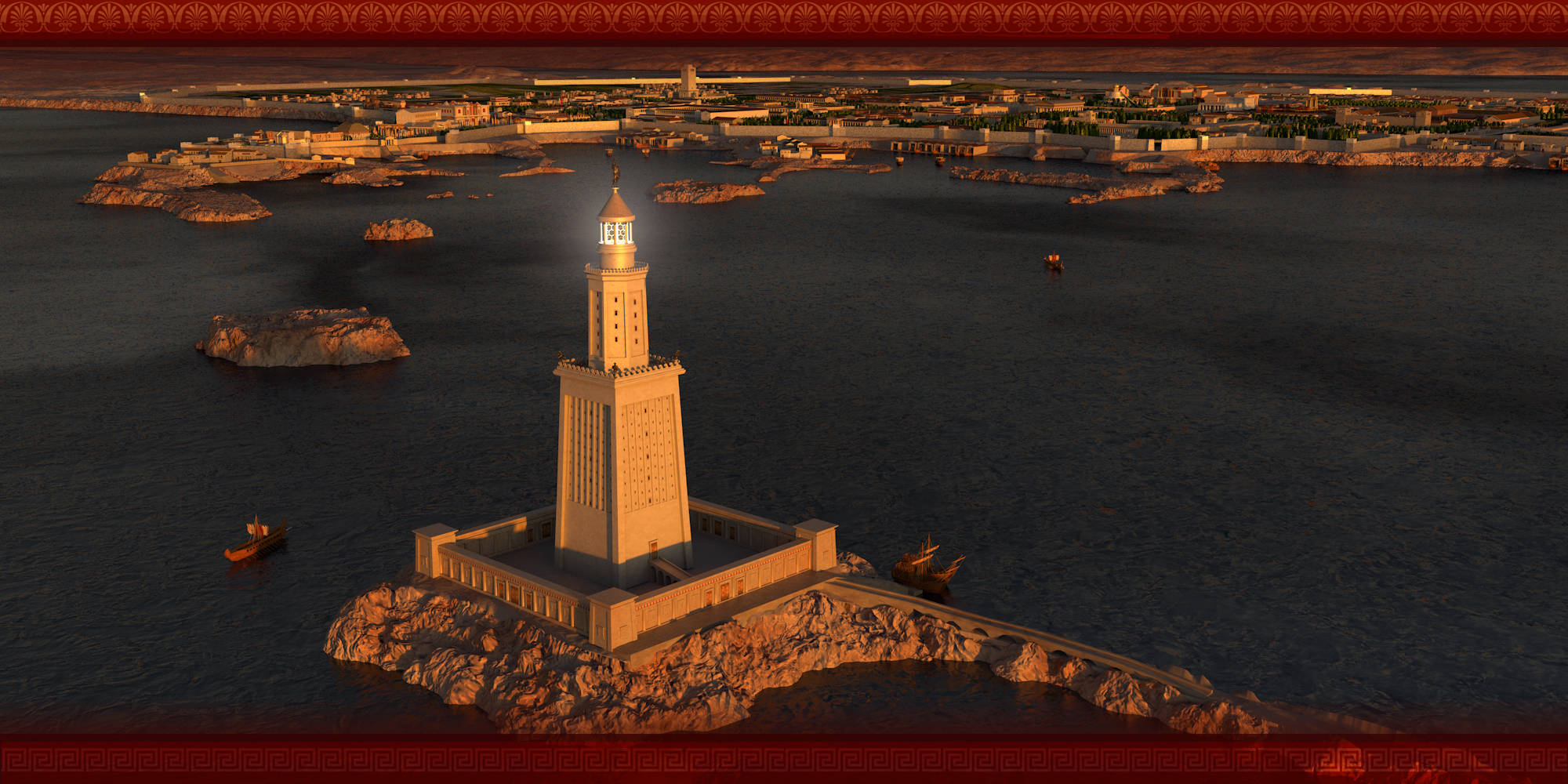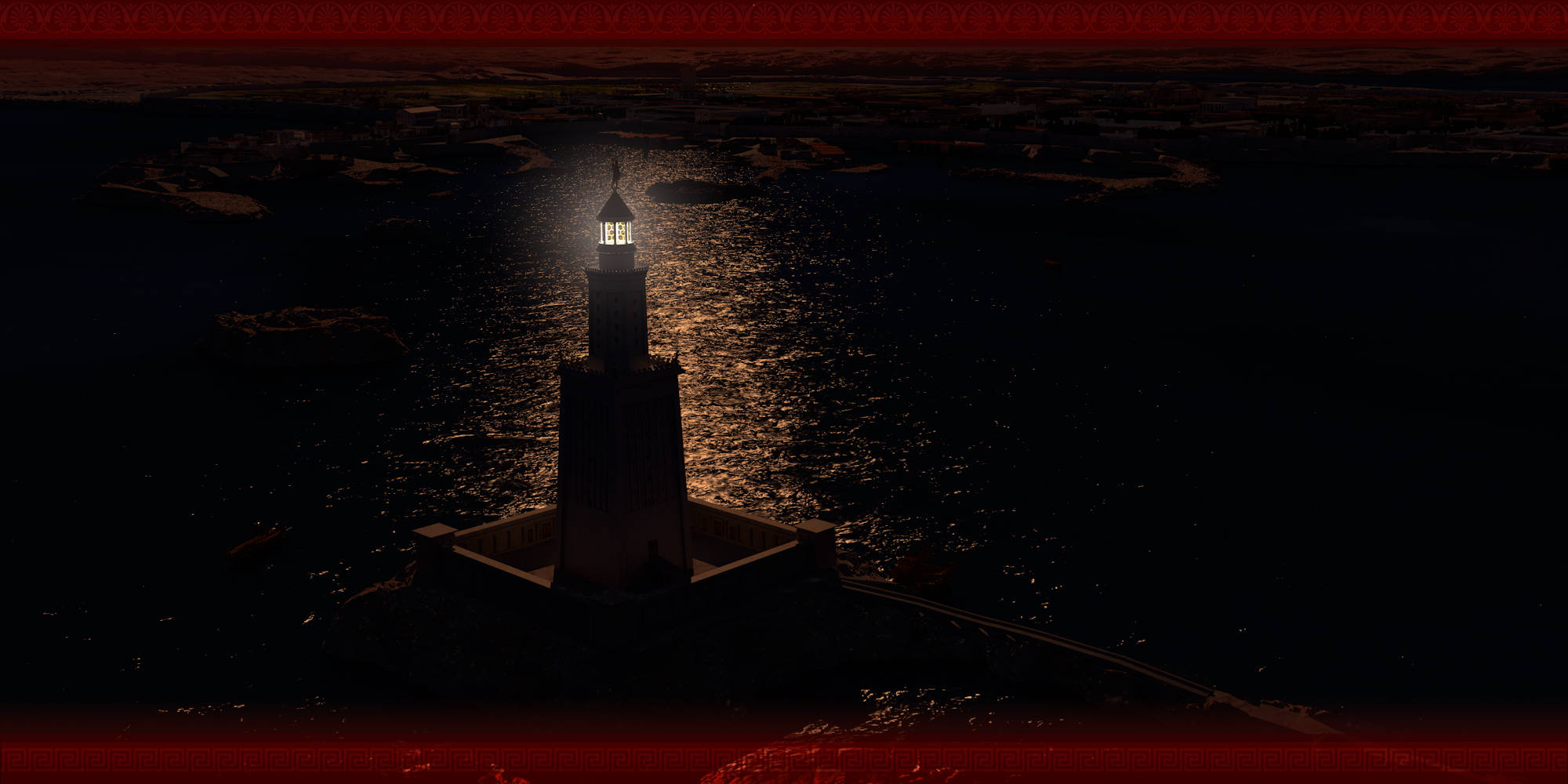Focusing on the scale of the city
Alexandria was a magnificent, multi-faceted, cosmopolitan walled city, built on the Egyptian coastline 178 kilometres (111 miles) from Cairo. Founded by and designed by Alexander the Great in 331 BCE, Alexandria soon developed into the premier city of the civilised world, largely due to its strategic location connecting the East with the West. With broad streets intersecting at 90 degrees, following a ‘grid pattern’, the city appears very modern to us today. Yet, the town-planning dividing between blocks of religious and civic character, the multi-cultural elements conjugating imported and indigenous traditions, the monumental architecture comprising cultural centres under the auspices of the Palace and the admirable throughout the centuries Library, as well as the pioneer works of engineering and navigation, rank it among the grandiose Hellenistic kingdoms.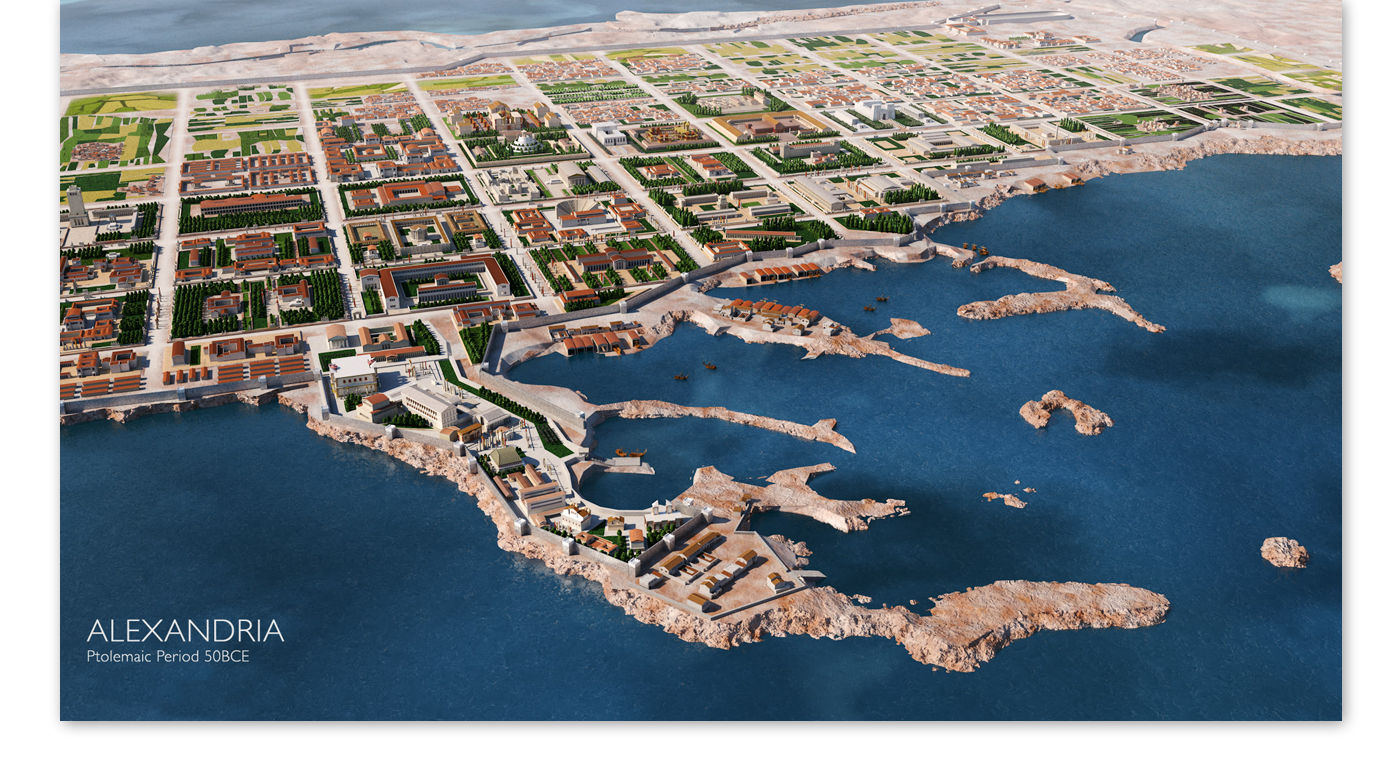
Descriptions of Alexandria from the Ptolemaic period (as opposed to the Roman) are few and do not provide detailed description of architecture and buildings. The earliest description we have of the city is the account of the geographer Strabo, who visited the place in 26/20 BCE, that is, in the post-Ptolemaic period. With the city then being under Roman rule, Strabo may be also referring to buildings commissioned by Julius Caesar and Mark Anthony.
We do get a tantalising overview of the Hellenic grandeur of the city, as Strabo describes it in circa 26BCE. From the ancient geographer’s account we glean the following main points, excluding any references to Roman additions or modifications and taking into account what can be confirmed on archaeological evidence as existing in the Ptolemaic period, prior to Alexandria’s annexation to the Roman Empire.
The whole city is crossed by roads laid out with attention to symmetry and regularity, for the passage/circulation of horsemen and chariots. Two of these streets are very broad, exceeding a plethron in width (100ft), and they intersect at right angles. Town planning also provided for beautiful public grounds and royal residences, which occupy a fourth or even a third of its total extent. Above all, such a layout ensured easy access to every building, even those located further, and also to the harbour.
The Museum forms part of the Palace and it includes a public promenade, a seating area and a large hall for the communal dining of the men of learning, the erudite ones. Also part of the palatial domain was the so-called Sema, an enclosure containing the tombs of the kings and supposedly that of Alexander, too.
Entering the great harbour, on the right hand is the island surmounted by the Pharos (Lighthouse); on the left we see rock reef and the promontory Lochias, with a palace built upon it. (The poet Lucan wrote about the palace interior in 39/65 AD, providing a detailed description and attributing it to Cleopatra. It is possible, however, that the palace in such an advantageous location may be associated with some previous sovereign). At the entrance, on the left hand are the inner compartments of the royal residence, extending and connected with those on the Lochias, and containing numerous apartments with painted decoration and groves.
Next after the Heptastadion is the harbour of Eunostos, and above this is the artificial port called Kibotos (the Ark) and equipped with docks. At the bottom of this harbour is a navigable canal, extending to the lake Mareotis. This link represents a pioneer and unparalleled for its time work of engineering, showing the significance of connectivity and communication for Alexandria and underlining its cosmopolitan character.
Flanking the canal is the Serapeion and other ancient sanctuaries. In short, the city of Alexandria abounds with sacred and profane edifices, next to important public works.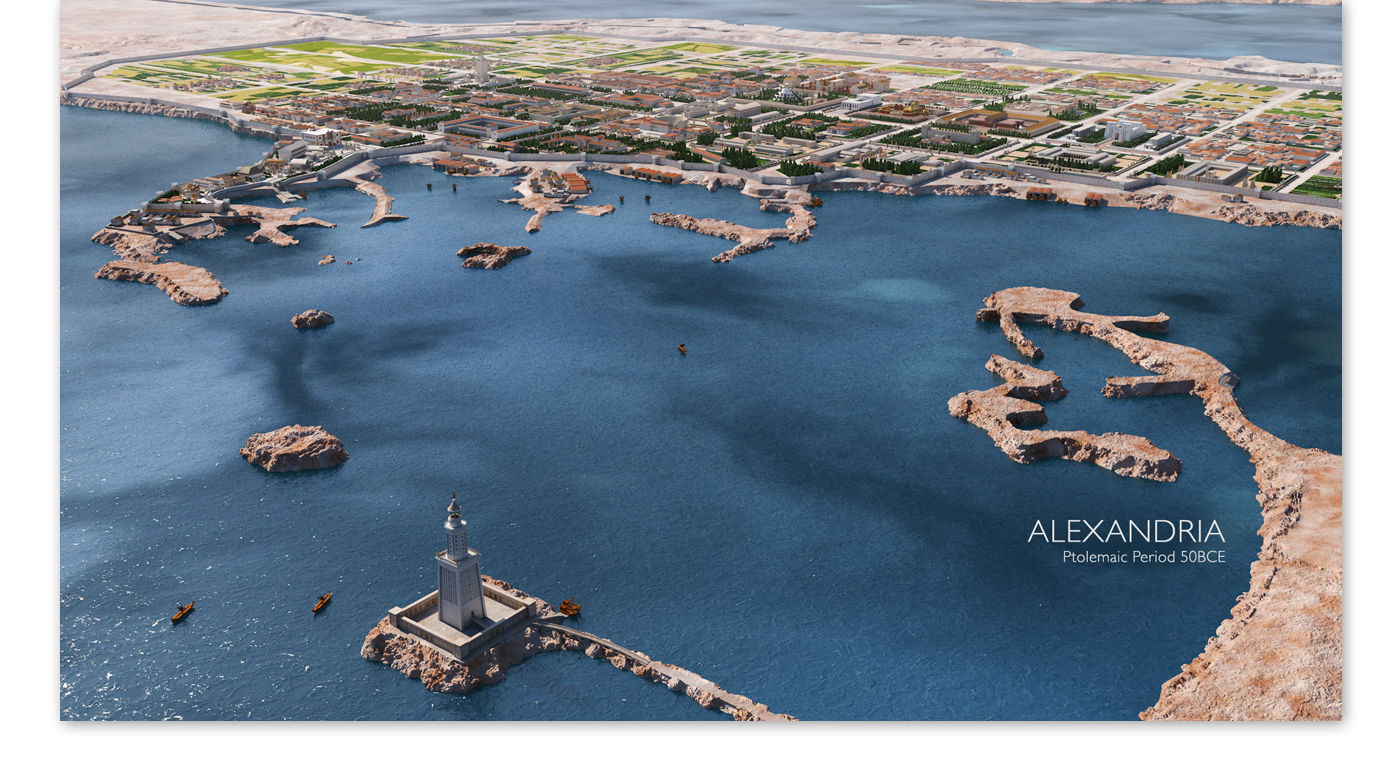
The reconstruction:
The model focuses on reconstructing the religious architecture, temples and sanctuaries, as well as the civic urban sectors, public buildings and eventually the domestic premises, palaces and villas known to have existed in 50 BCE.
Moreover, the model aims to show the extent of the littoral city and its spatial arrangement in relation to the harbour with its docks and ship-sheds/shipyards, where maritime trade and commerce grew into a considerable source of the city’s wealth and cultural contacts. Towering over the port, the lighthouse stands as a hallmark of the Hellenistic city and the sciences advanced in its intellectual centres. Its magnitude can more effectively be perceived when set in perspective and in relation to the urban environment, the “built city-space”.
The architectural style of the city of Alexandria was predominantly Greek with influences from the local Egyptian and Nabatean tradition. Two Egyptian temples are attested (see maps below).
While attempting to reconstruct the city of Alexandria our aim is to offer an ‘aerial overview’ demonstrating the actual scale of the city, in other words, its monumentality. In order to achieve that, the model provides an overall idea of the setting by putting various elements of the Hellenistic city in perspective and in relation to each other.
This effort is limited by the lack of actual ‘footprints’ from the period, namely the lack of physical remains outlining the plan, form and precise locality of buildings. Therefore the city layout along with the style of the buildings can only be conjectured (apart from the Serapeum) and based on assumed analogies with other - better documented - Hellenistic Kingdoms.
Known as existing at Alexandria in 50 BCE were:
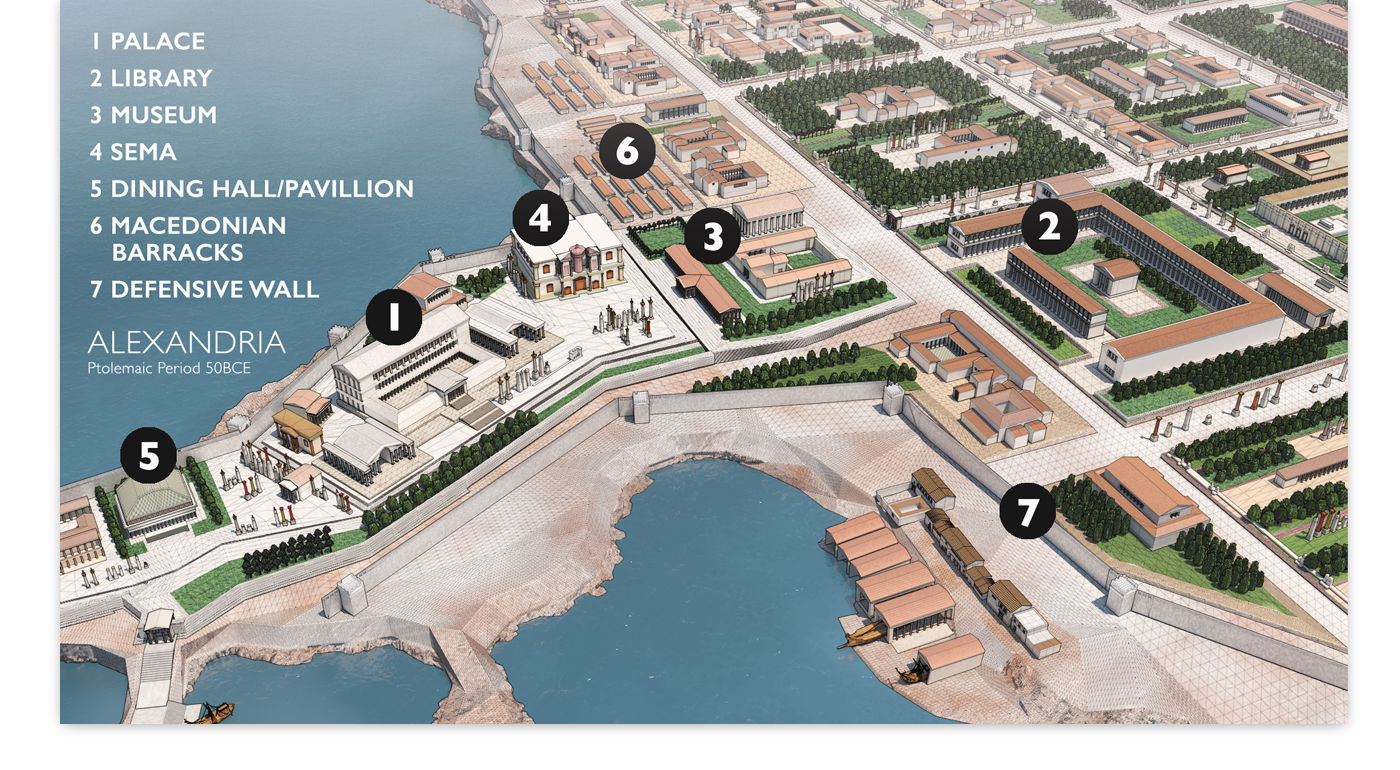
THE AGORA
. Mentioned in a papyrus of the mid-3rd century BCE, the Agora was the civic and administration centre and focal point of day to day life. No design or accurate description of it is available.
THE DINING HALL of Ptolemy II Philadelphos. This spectacular and exceptionally beautiful Pavillion, sheltering banquets or symposia, was 26 metres high with a curved ceiling (possibly a tent), a luxurious indoors seating area and a colonnade around the outside. It was minutely described by Kallixeinos of Rhodes in his fourth book On Alexandria.
THE RACE-COURSE.
A race-course was situated beside the temple of Serapis.
THE PALACE COMPLEX.
Underwater archaeology has brought to light remains of the palace that was located on the Lochias promontory. The remains suggest an imposing edifice featuring mosaic floors, and Doric and Ionic colonnades with marble column-capitals. The Palace complex was later attributed to Cleopatra. However, a palace built here by an earlier Ptolemy cannot be precluded.
MUSEUM and LIBRARY.
The famous Library and Museum of Alexandria have unfortunately left no traces, having been razed to the ground by fanatic Christians. The Library is reckoned to have occupied a place near the harbour and the royal residence. Renowned in antiquity, it was a main attraction for the scientific and intellectual community of the Hellenic world and beyond.
THE SEMA: TOMB OF ALEXANDER THE GREAT and the PTOLEMIES.
The Sema was an underground sepulchral chamber (and perhaps also a cult-place) housing the sarcophagus which contained the remains of Alexander the Great. It may have formed part of a larger complex, the PTOLEMAEUM, which contained the relics of the Ptolemies. The Sema is supposed to have occupied either the heart of the city or an area near the Palace. Despite the theories and speculations of later commentators, its precise location remains unknown.
THE GARRISON
. The Macedonian military barracks were located near the Palace.
THE SERAPEUM.
The temple of Serapis ‘the Serapeum’, of which the foundations are preserved, is located by the racecourse.
THEATRE
. The theatre, from which only seating fragments have been found so far, is supposed to have been located centrally. Nevertheless, this is pure conjecture.
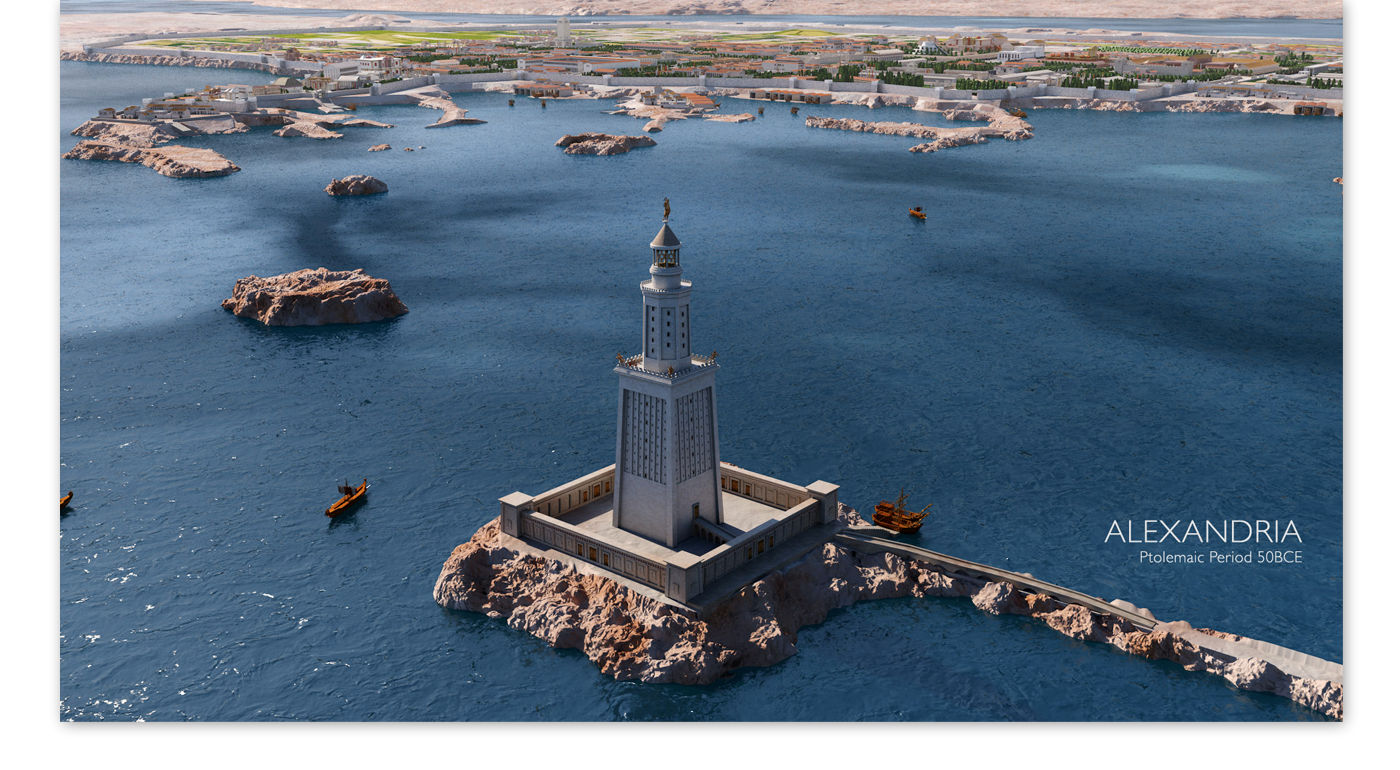
LIGHTHOUSE.
The Lighthouse of Alexandria (built in circa: 283/297 BCE) was one of the Seven Wonders of the World and endured until the 14th century, when it was destroyed by earthquakes. Built of white stone and reaching 103/108 metres in height, it is described as a tower in three tapering tiers upon a square base. The first tier was shaped after a tapering pillar, the second tier was octagonal, whereas the final one was cylindrical leading up to the actual lighthouse fire mechanism. What this was and how it worked remains unknown. Speculations as to whether mirrors were part of the ‘light unit’ along with Naphtha for the fuel source remain unproven. A celebrated reconstruction of the lighthouse was drawn by HERMANN THIERSCH in 1909, while later proposals are included in the publication ‘Alexandria - The first royal city of the Hellenistic world’.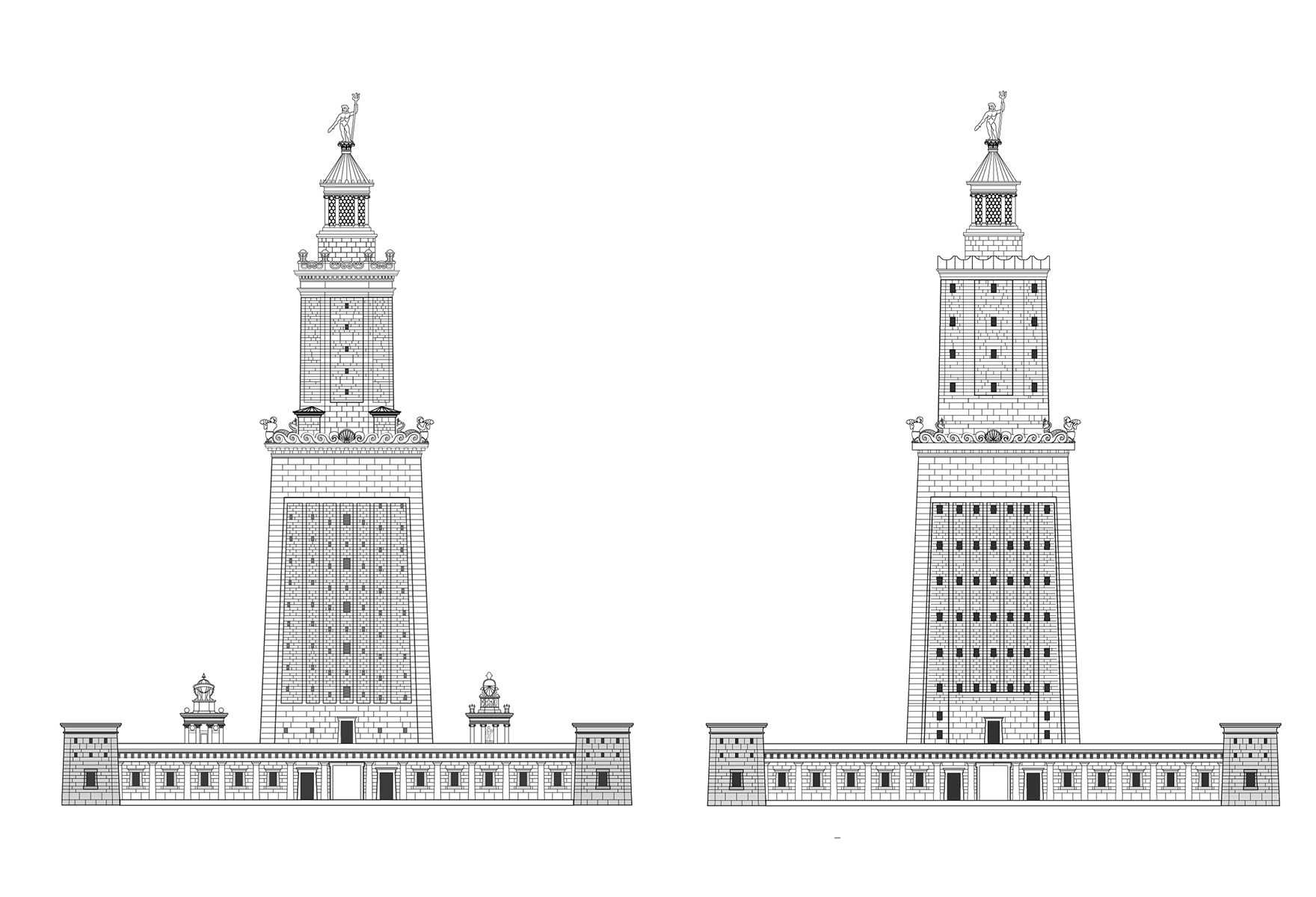 Above left. Reconstruction from 1909. The outer windows align with the internal ascending (spiral) stairwell. Right: with an interior stairwell and larger 2nd tier.
Above left. Reconstruction from 1909. The outer windows align with the internal ascending (spiral) stairwell. Right: with an interior stairwell and larger 2nd tier.
HEPTASTADIUM.
The massive Heptastadium was the artificially constructed causeway and bridge connecting the Island of Pharos to the mainland. This bridge had arches at either end to facilitate ship traffic and enable access to both harbours.
ISIS AND BUBASTIS TEMPLE.
The temple of Isis (for its form we rely on the iconography on coins from that period) and the recently discovered temple of Bubastis. Both reconstructions follow the traditional temple architecture of Egypt.
THE ARSINOEION.
Although ranked high among the city monuments, the structure and form of the monument in honour of Queen Arsinoe, the Arsinoeion , are completely undocumented. Within its premises King Ptolemy II Philadelphos erected a 42 metres high obelisk.
THE CITY WALL.
The earliest representation of the defensive wall of Alexandria is from a detailed map circa 1590. The towers are shown with crenellations while the walls are shown without and with what appear (very ambiguous) to have been windows adjacent to the towers. This is reminiscent of the defensive towers at Selinunte Sicily (circa: 409 BCE). However, what is shown in the 1590 map hardly constitutes archaeological proof for the masonry of the Ptolemaic defensive walls of Alexandria in 50 BCE.
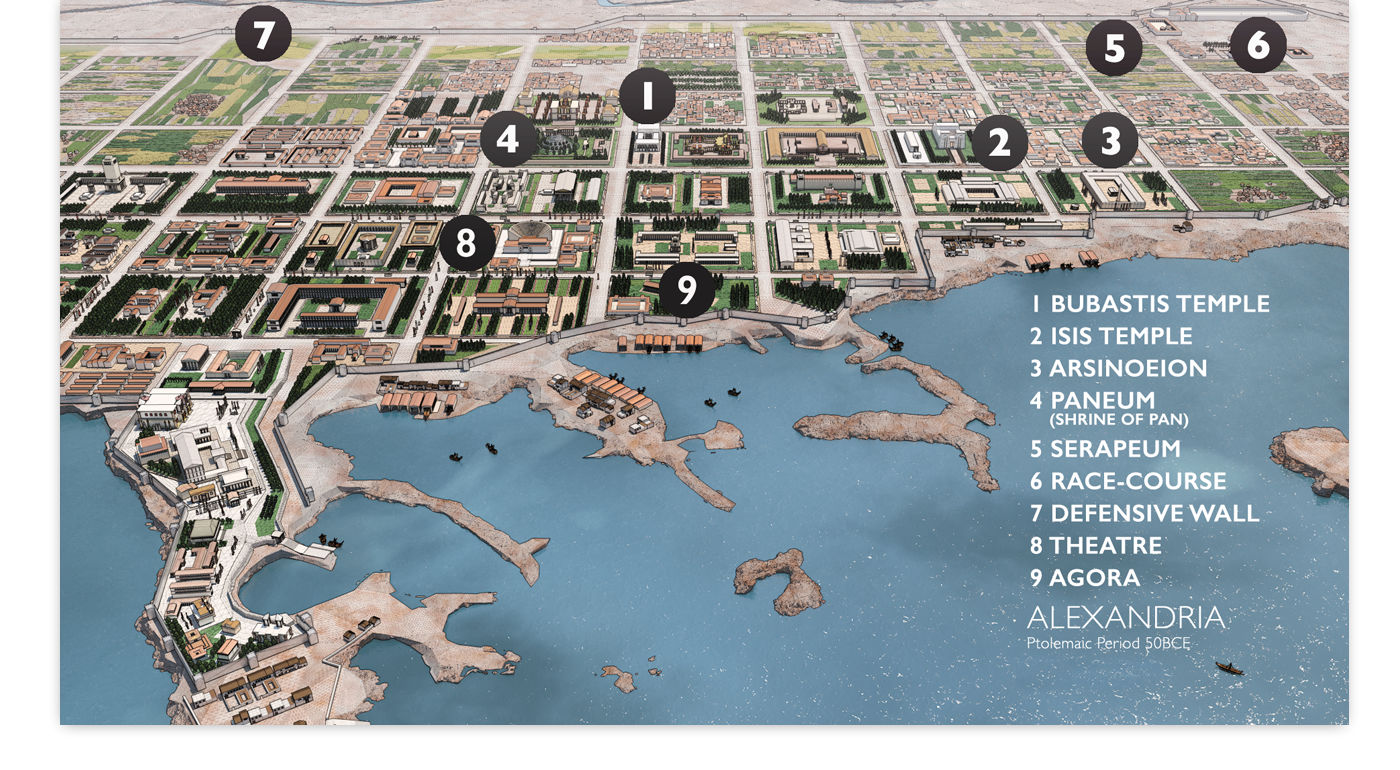
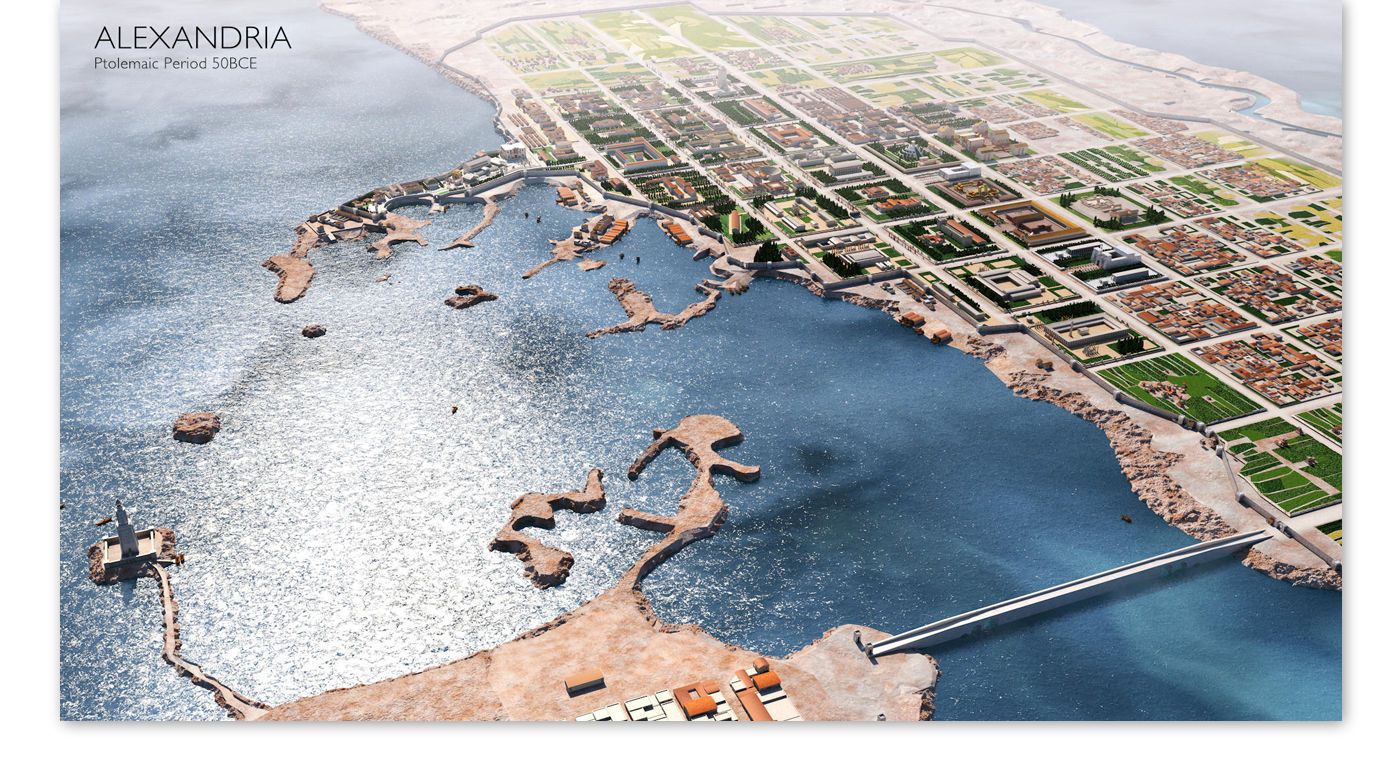
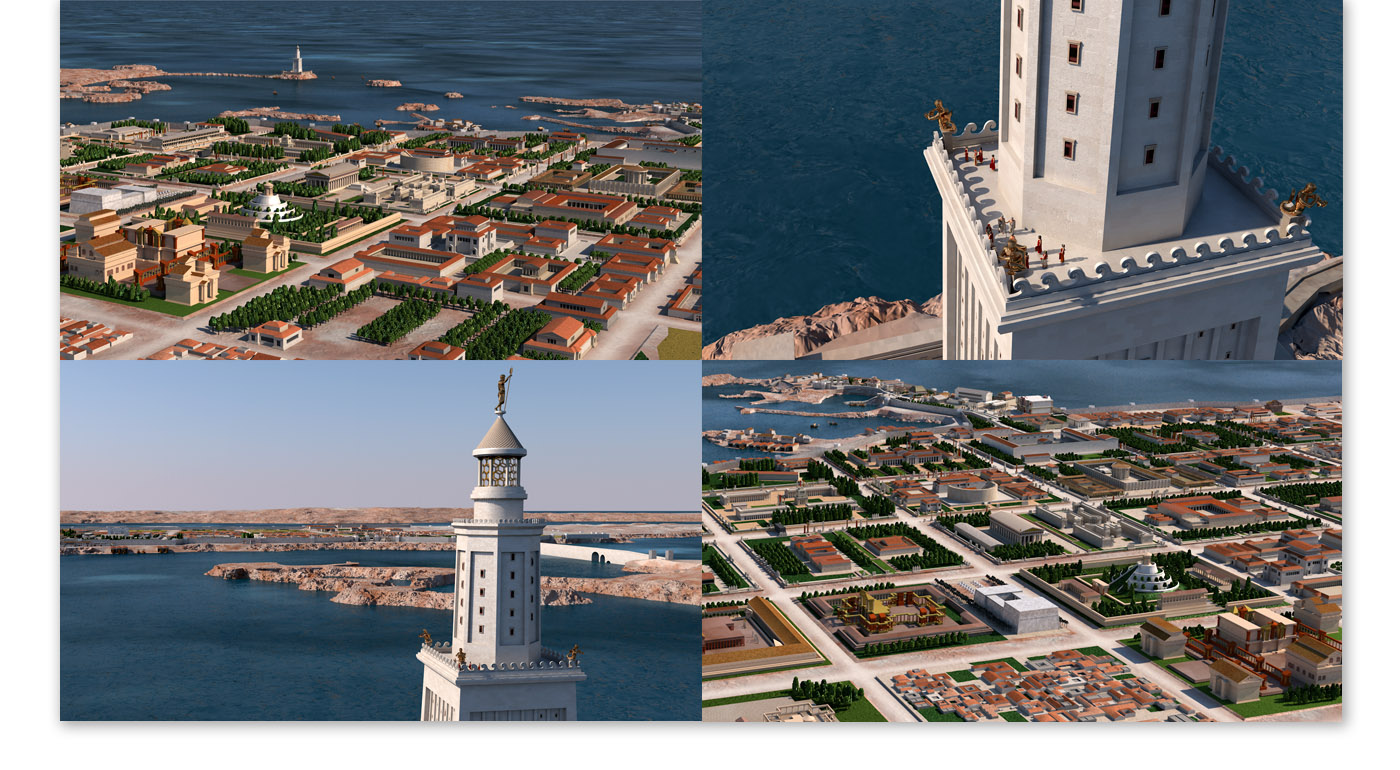
........................
References:
1. Stewart, A. (2014). Kallixeinos of Rhodes on the Wonders of Alexandria. In Art in the Hellenistic World: An Introduction (pp. 294-300). Cambridge: Cambridge University Press. doi:10.1017/CBO9781107262270.018
2.)
2.THE ARCHITECTURE OF ALEXANDRIA AND EGYPT 300 BC to 700 AD Judith McKenzie. Yale University Press. 2007/2010.
3. Alexandria - The first royal city of the Hellenistic world: pictures from the Nile metropolis from Alexander the Great to Cleopatra VII. Grimm, Günter, Ulrike Denis and Michael Pfrommer, Publisher: Verlag Phillip von Zabern in Wissenschaftliche Buchgesellschaft, 1998.
HYPERLINK "https://www.abebooks.de/buch-suchen/isbn/9783805323376/buch/
4.Strabo. Alexandria. transl. by H.C. Hamilton (revised)]
HYPERLINK http://www.alexandrianlibrary.org/?page_id=252"
5. PHAROS ANCIENT ISLAM AND OCCIDENT A CONTRIBUTION TO THE HISTORY OF ARCHITECTURE From HERMANN THIERSCH WITH 9 PLATES, 2 SUPPLEMENTS AND 455 ILLUSTRATIONS IN THE TEXT m 1909. LEIPZIG AND BERLIN PRINTING AND PUBLISHING BY B. G. TEUBNER
