In the second and third century AD.
In this second article (in what will be an ongoing series), we provide an overview of the sanctuary at Baalbek, in an effort to recreate its architectural form, design, volume and impact in the Roman Imperial times.
Baalbek or 'Heliopolis' - the site with a Hellenistic tradition and a Greek name meaning City of the Sun - was known throughout the Roman Empire as home to a grandiose religious complex with a ‘twin core’: the two temples dedicated to Bacchus and Jupiter, respectively. These are two of the largest, most imposing and refined temples to have survived from the Roman period, and the site is deservedly designated by the UNESCO as World Heritage.
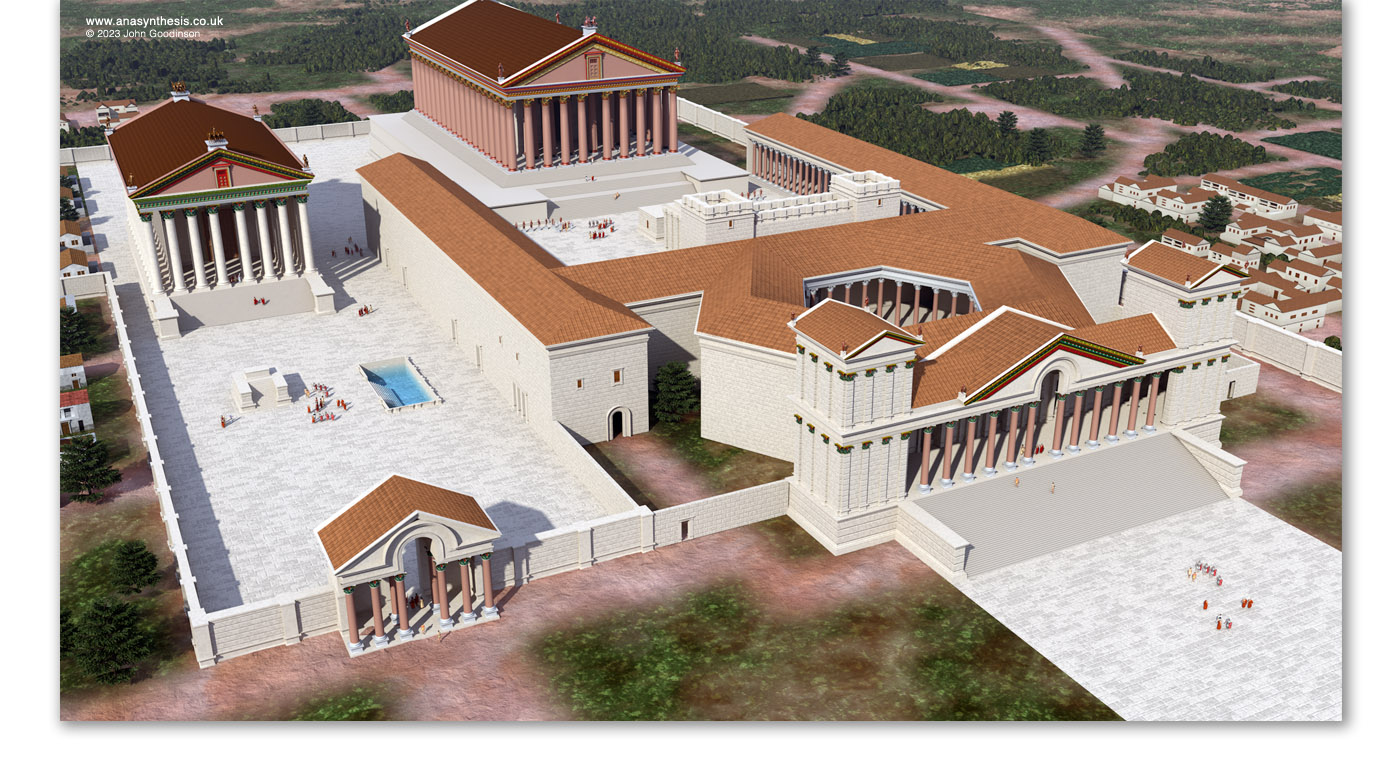
Above: Baalbek temple complex. The temple of Bacchus in situated at ground level on the left. The entrance via the Propylaea to the hexagonal court and great court proceeds to the temple of Jupiter (right).
Building up our anasynthesis by working on each one of the sanctuary’s components has allowed us to realize why this religious complex is ranked among the outstanding architectural achievements, and to justify its aesthetic appeal, which must have been exponential in antiquity, when the building was complete. The colossal podium or (raised platform) where the temple was situated already prepossesses the viewer through its enormity and mode of construction with a series of monoliths; famous among them is the Trilithon, meaning three stones or blocks. Such a massive, solid substructure predisposes the visitor of the scale and the monumentality of the temple to be erected atop. Our 'sketch' aims to reveal something of its marvellous design, thus illuminating the labour of the architects, masons and sculptors engaged in the elaborate decoration of the two temples built for Jupiter and Bacchus.
The main temple was accessed via its own Propylaea, a monumental stepped approach or stairway leading into an arcade of twelve columns flanked by two end towers. Having crossed the Propylaea, the pilgrim reached a hexagonal forecourt leading into the so-called Great Court, which then directed him to the temple of Jupiter – also upon a raised platform accessible by a broad staircase. The temple was surrounded by a peristyle of unfluted Corinthian columns (ten across each short side and nineteen along each long one). Today only six columns stand in-situ, supporting merely a fraction of what used to be a richly ornate entablature.
Comparatively smaller is the Temple of Bacchus (of the 2nd/3rd century AD), to the left. Likewise situated on a raised platform and accessed by a staircase, it had forty-two columns 20m high, eight across each short end, and fifteen along each lateral side.
The temple earns a place among the most beautiful examples –and one of the few extant ones- of advanced Roman Imperial architecture. In terms of technique and style, the architects and masons created flamboyant artistic details which they enriched even further with reliefs. The sculptor’s chisel carved nearly every available surface, from the curved coffered ceiling of the cella to the highly ornate entablature resting on fluted columns in the Corinthian order. It preceded the intricate ornamentation of the European Baroque movement of the early 17th century by approximately 1500 years.
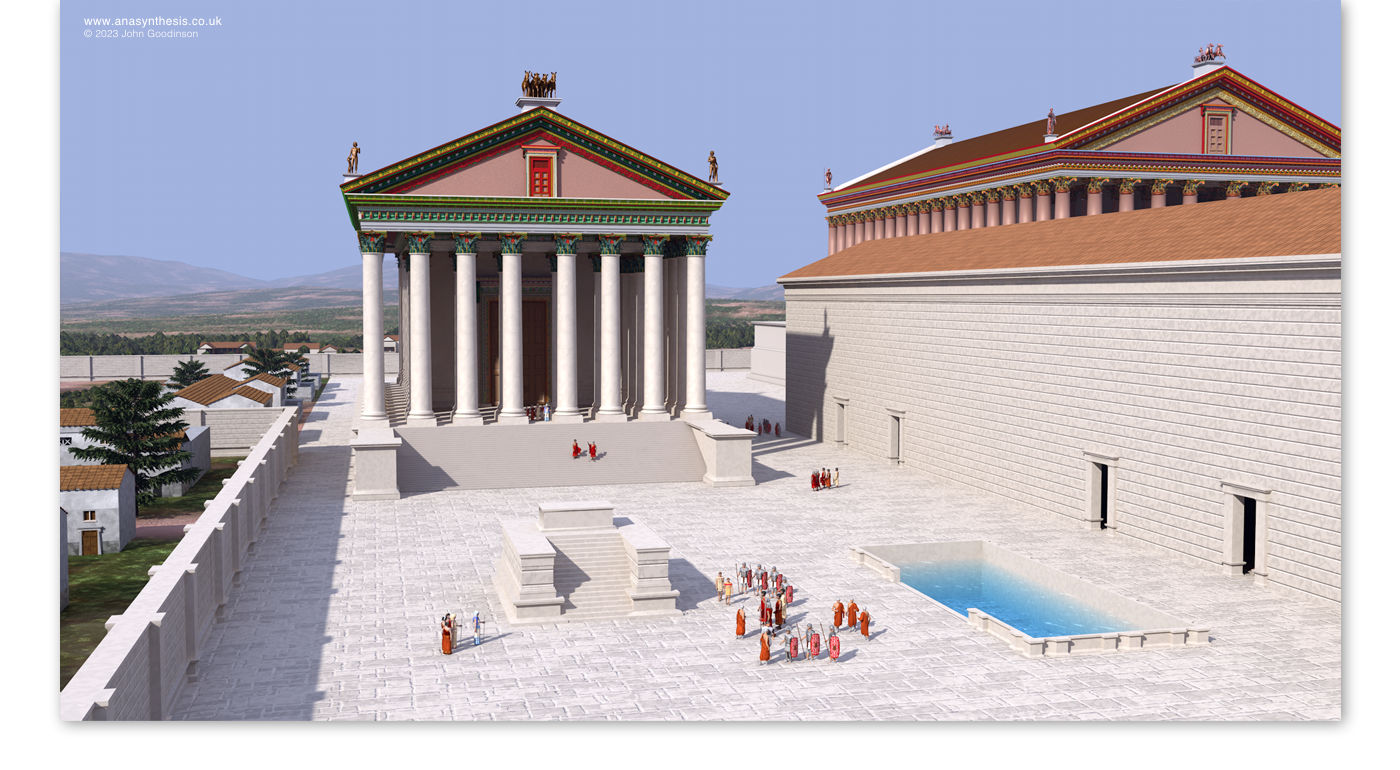
Above and below: The temple of Bacchus.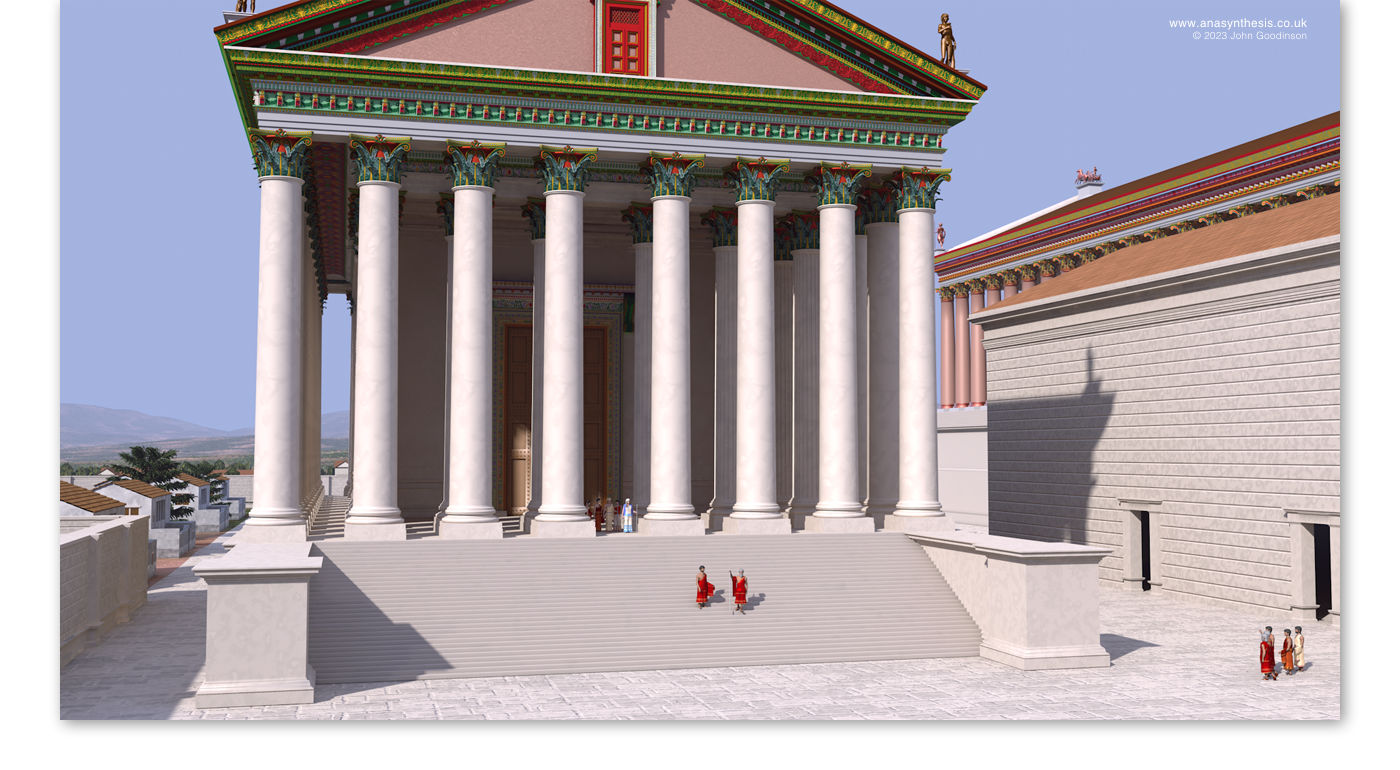
Below: Sectional render of the temple of Bacchus.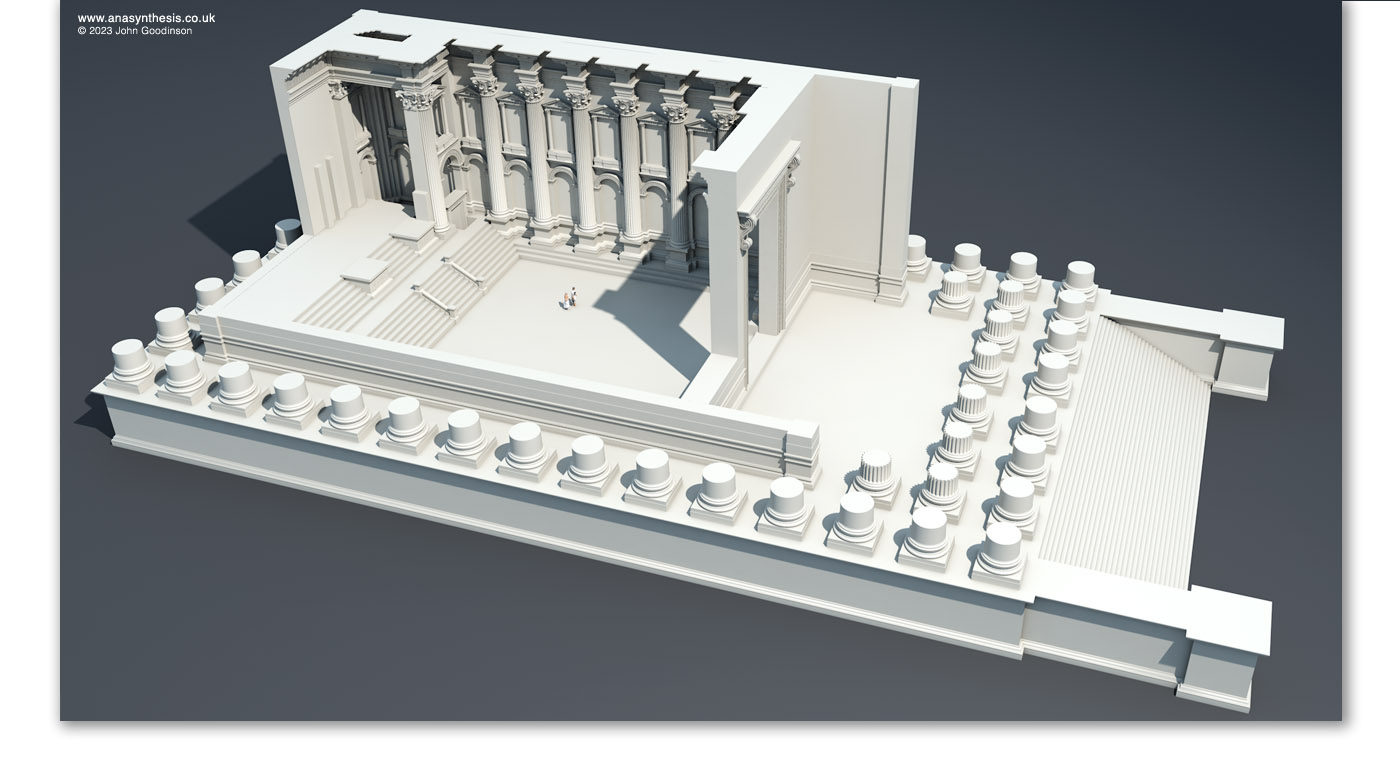 Below: Details of the door frame (door removed). Proposed interior: showing the main altar.
Below: Details of the door frame (door removed). Proposed interior: showing the main altar.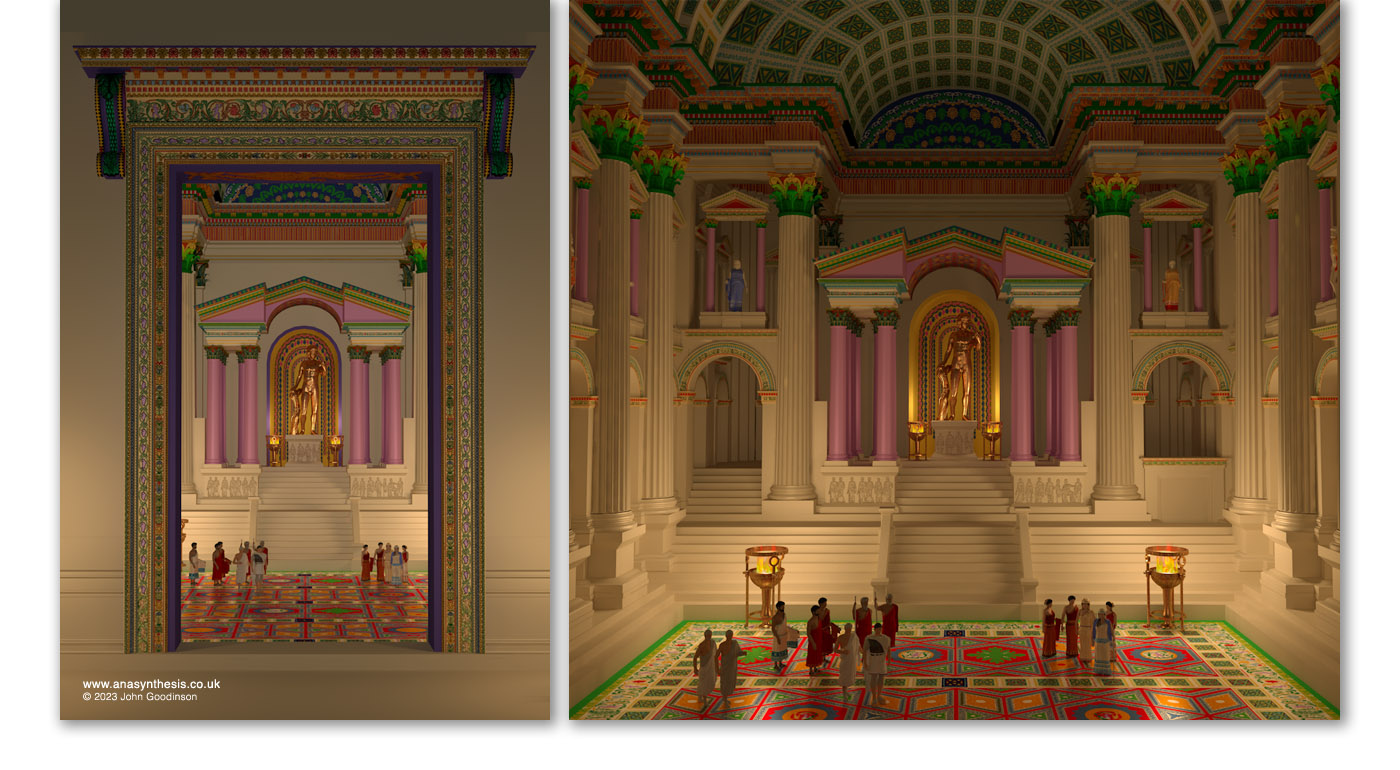 Below: Baalbek temple complex. Multiple views.
Below: Baalbek temple complex. Multiple views.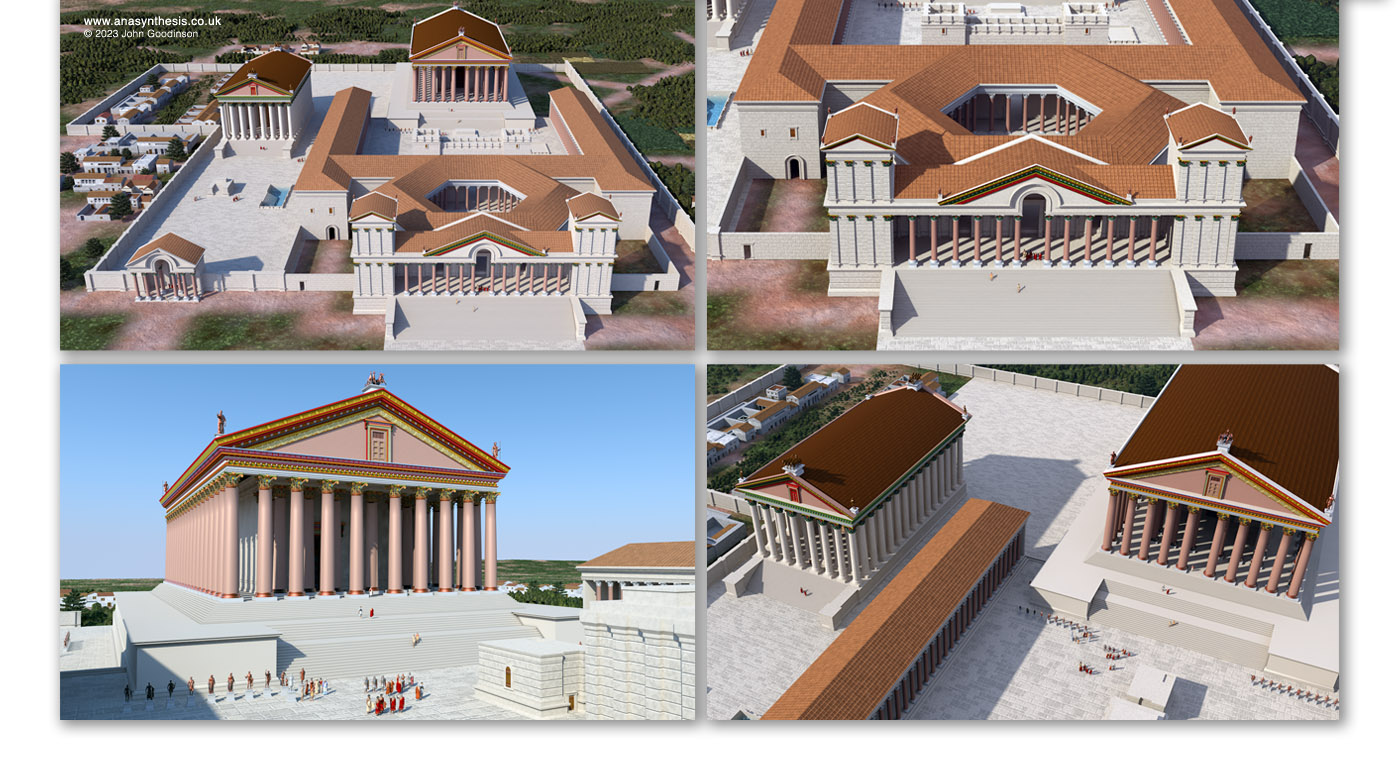
Reference:
The RUINS of BAALBEC otherwise HELIOPOLIS. Publication. London MDCCLVII (1757). Robert Wood. James Dawkins. Giovanni Battista Borra. Plans and elevations from the site survey in 1757. However Anasynthesis has used the publication with caution, referencing the most recent online resources that provide more accurate research, especially where details were omitted from the published plates in 1757.
Lohmann, D. (2008) Recent architectural research on the planning and development of the sanctuary of Jupiter. Pp. 153–60 in M. van Ess (ed.), Baalbek-Heliopolis. Results of Archaeological and Architectural Research 2002–2005. Colloquium Berlin 2006. Beirut: DGA.
Rheidt, K. (2004) Vom Trilithon zur Trias, Baalbeks Wege zur Monumentalitaet. Pp. 250–62 in E.-L. Schwandner and K. Rheidt (eds), Macht der Architektur, Architektur der Macht, DiskAB 8. Berlin: de Gruyter Wiegand, T. (ed.) (1921–25) Baalbek, Ergebnisse der Ausgrabungen und Untersuchungen in den Jahren 1898–1905. 3 vols. Berlin: deGruyter Wienholz, H. (2008) The relative chronology of the Roman buildings in Baalbek in view of their architectural decoration. Pp. 271–88 in M. van Ess (ed.), Baalbek-Heliopolis. Results of archaeological and architectural research 2002–2005. Colloquium Berlin 2006. Beirut: DGA