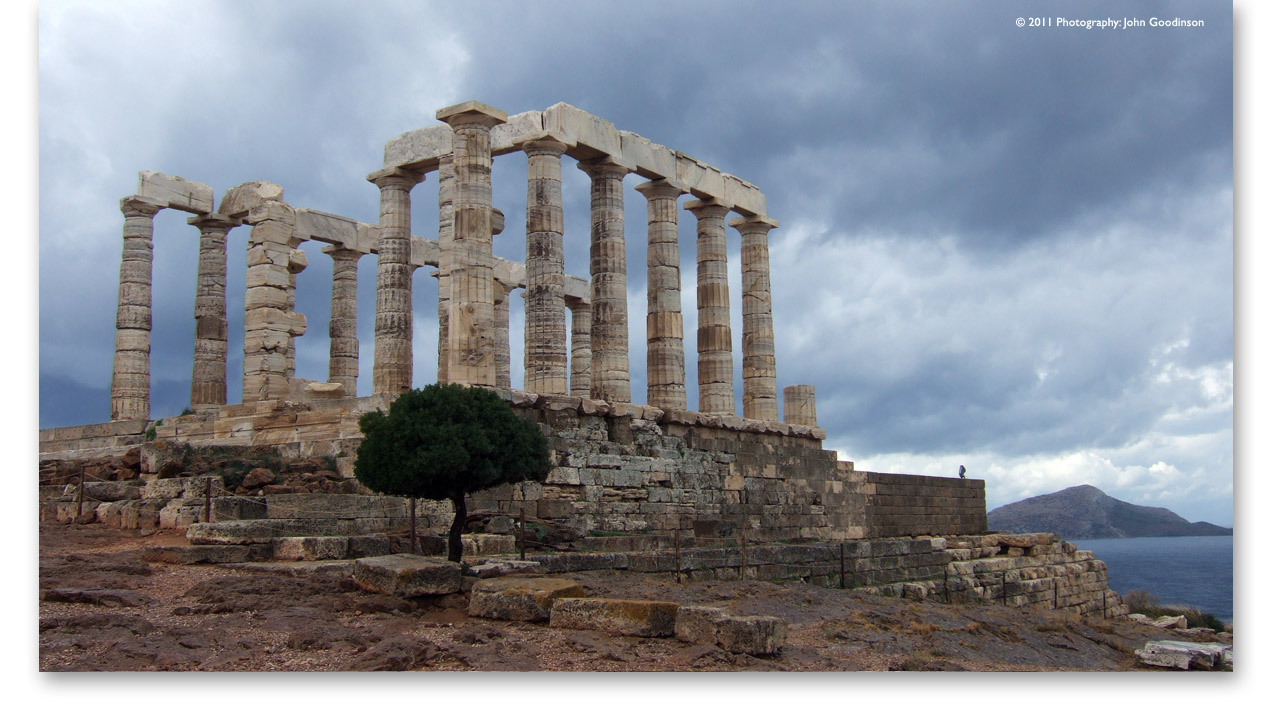 The temple of Poseidon at Cape Sounion. Anasynthesis has liaised with archaeologist Chrysanthos Kanellopoulos to guide our reconstruction with fidelity to ensure the archaeology and the architecture are correct for our preliminary model now published in this article.
The temple of Poseidon at Cape Sounion. Anasynthesis has liaised with archaeologist Chrysanthos Kanellopoulos to guide our reconstruction with fidelity to ensure the archaeology and the architecture are correct for our preliminary model now published in this article.
Our current reconstruction is based on the most recent archaeological studies, site surveys and plan elevations of the temple, the propylaea, stoas and defensive wall. The reconstruction will be revised and up-dated when new studies can reveal more accurate data on currently uncertain elements of the architecture.
On Sounion’s marble steep. An introduction by: Chrysanthos Kanellopoulos.
Around the year 500 BC a peripteral temple to Poseidon was built of limestone. This temple was nearly finished in year 480 BC; though it had only reached the level of the cornice and the column shafts were not yet fluted - when the Persians invaded Attica in 480 B.C sacking the sanctuary, the worksite and destroying the temple - also: the gigantic kouroi statues that stood on the plateau.
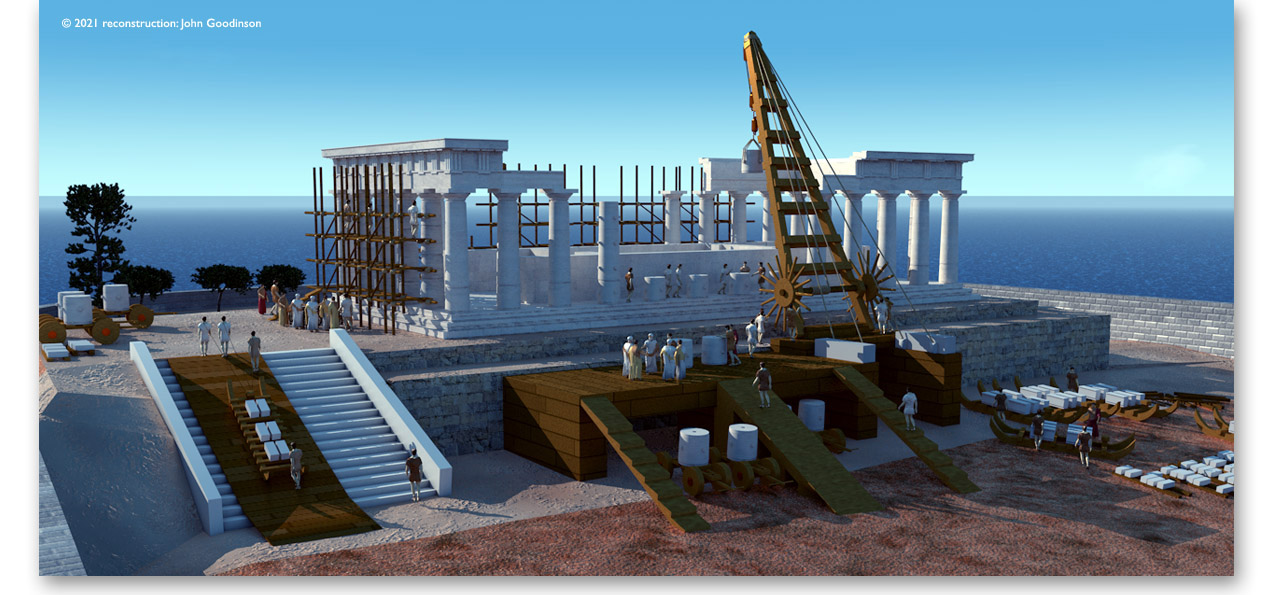
While the krepis (the stepped base of the temple) of the archaic temple can be traced under the krepis of the classical temple, the foundations of the early cella are largely obscured by the cella of the second temple, since the cella of the classical temple stands on the foundations of the archaic cella is one of the first canonical Doric temples, with 13 columns along the flanks and uniform intercolumnar spaces for all wings.
The archaic temple of Poseidon is one of the few Doric temples in the Greek Mainland presenting Ionic correspondence of the cella relative to the peristasis: the antae of the cella are aligned behind the second column from the corners of the façade.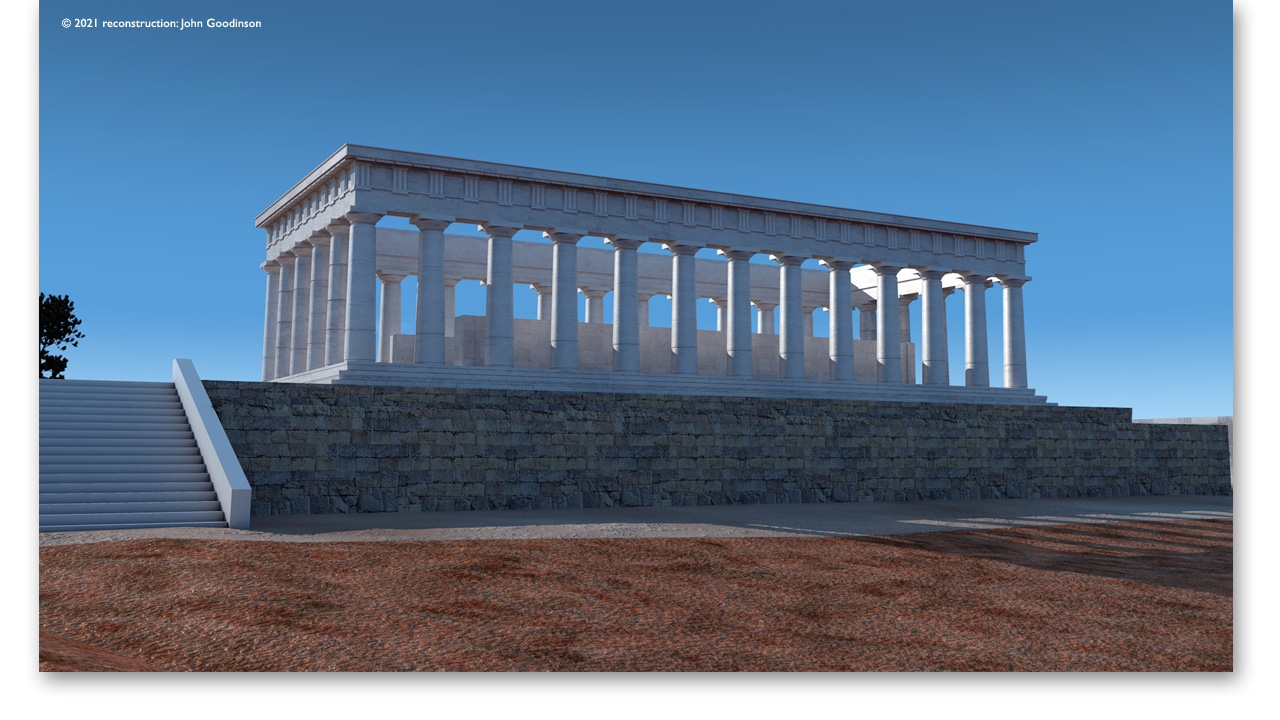
Above: the archaic temple of Poseidon.
The existing temple of Poseidon at Cape Sounion (built during 444–440 BC), is one of the works of the so called "Theseion architect". Τhis temple was built from a fine, grainy creamy local marble. The temple closely resembles the contemporary Temple of Hephaestus in the Agora of ancient Athens. Unlike its archaic predecessor, the interior of the cella lacked a double colonnade.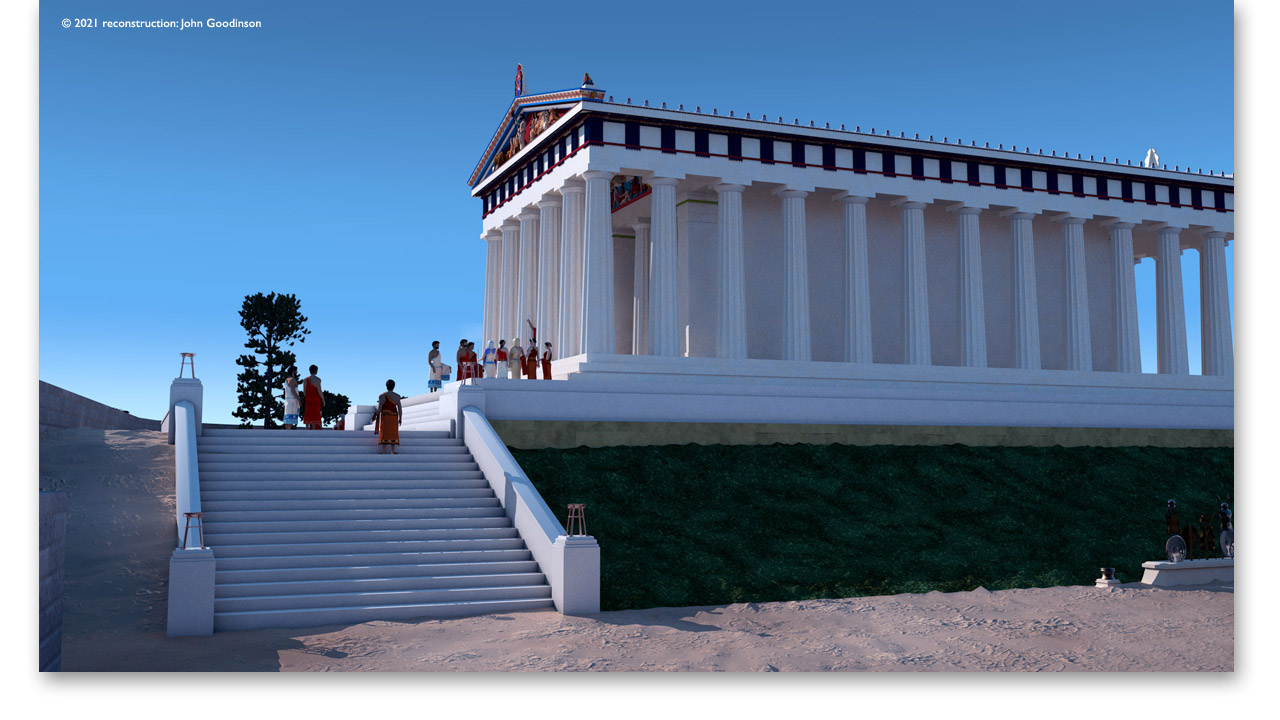
Above: the later classical temple of Poseidon.
The columns were excessively high, so as to look right from the sea, and that they were given fewer flutes (16 instead of the typical 20), so as to appear thicker than they really were from a spectator at close distance. The columns also lacked the common entasis (bulging) in approximately the middle of their shafts.
The superstructure and ceiling beams were richly decorated with painted motifs. An Ionic frieze depicting the tale of Theseus and the Battle of Centaurs ran over the pronaos and across to the peristyle.
The painted decoration, the unusual moldings, the slender columns, the Ionic frieze, all point to an architect that either originated from the East, was under influence with the architecture of the Aegean, or belonged to a Cycladic workshop.
Below: the later classical temple of Poseidon with the propylaea, stoas and outer defensive wall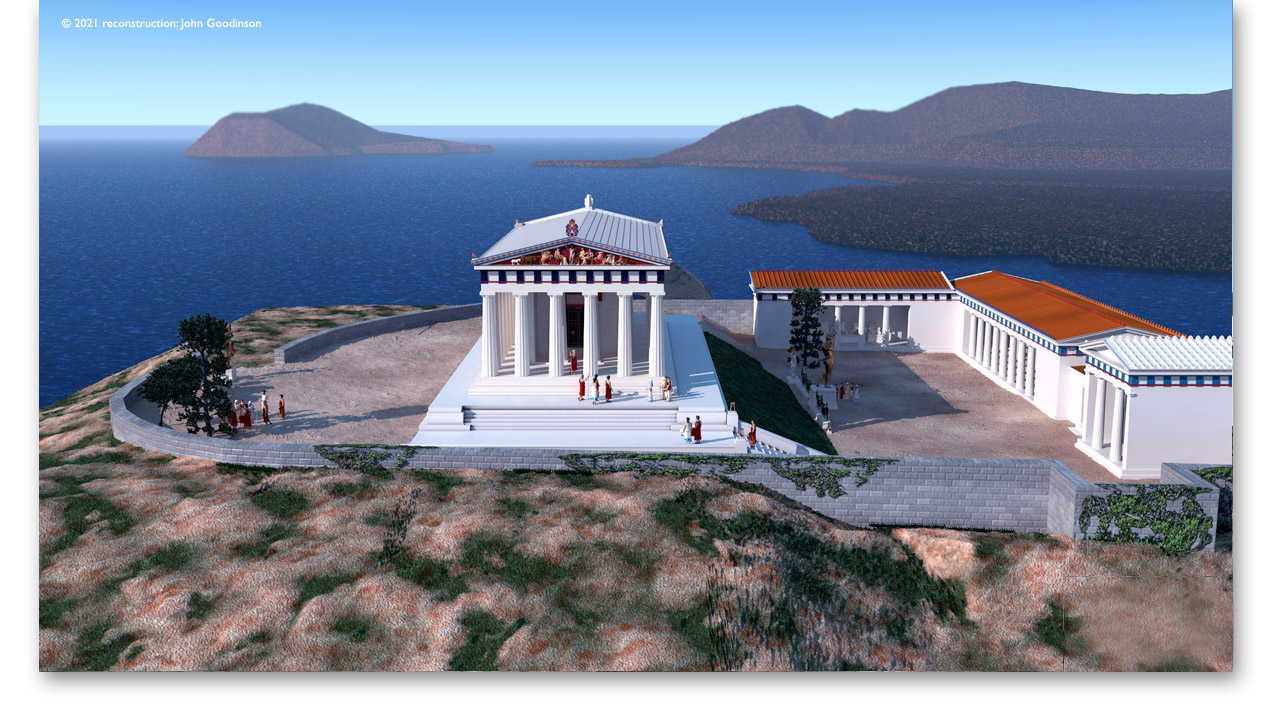
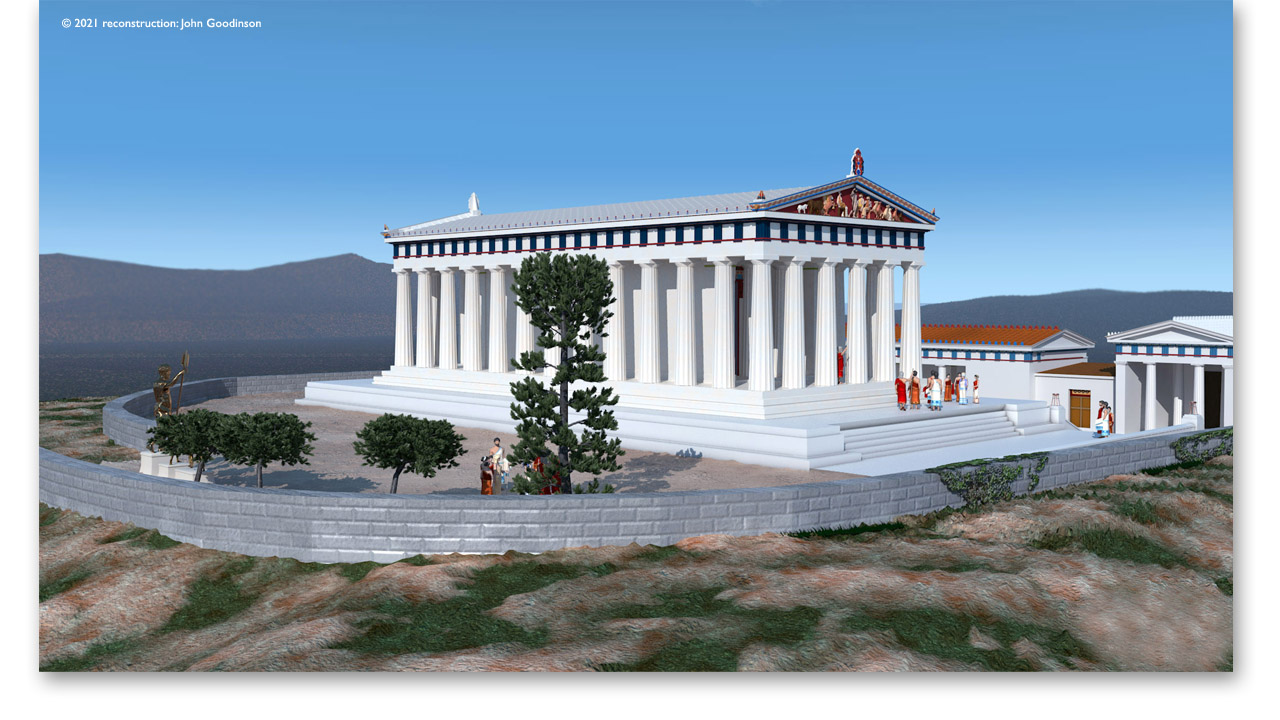
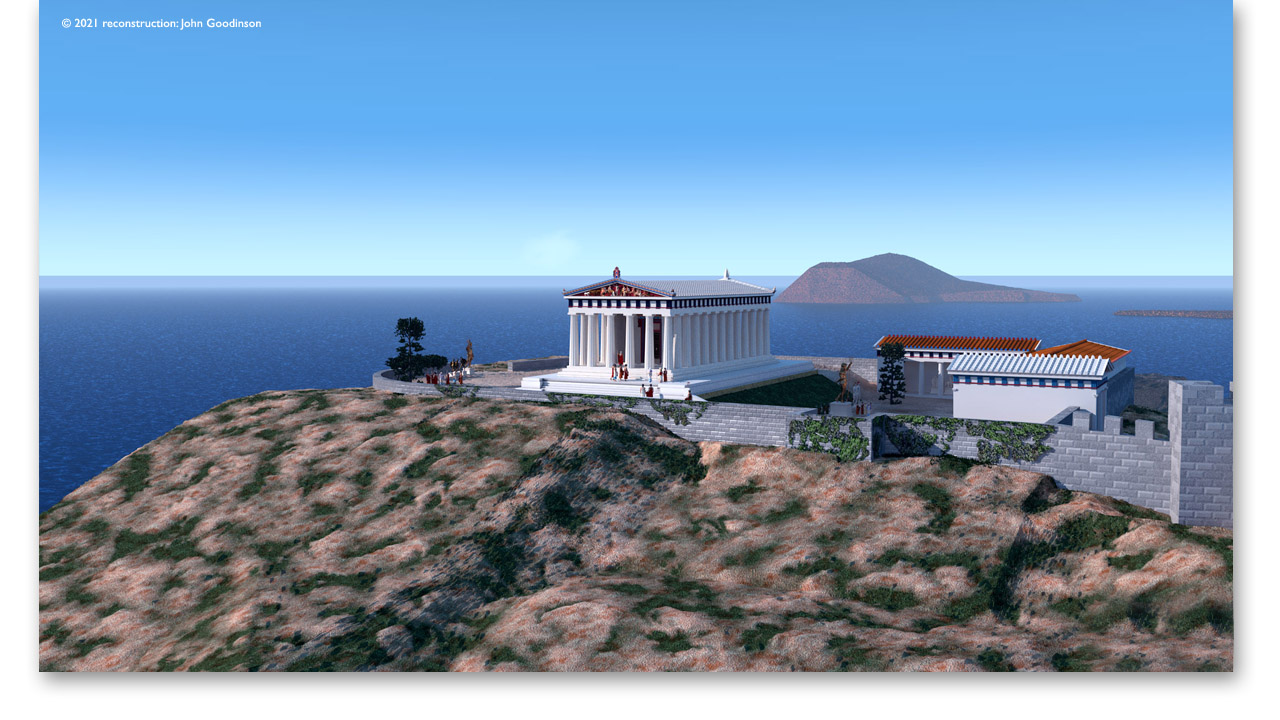
 Chrysanthos Kanellopoulos holds a first degree in History and Archaeology (Athens), and a D.Phil in classical archaeology (both at the Dept. of History and Archaeology in Athens). Between 1992 and 2005 he has worked with the American Centre of Oriental Research in sites of Jordan. He has also contracted a number of projects in Greece, among which are the South Slope of the Acropolis in Athens, Epidauros and Samos. He performed documentation, site enhancement and digital recreations. He currently runs the Study of the architecture in the sanctuary of Asclepios at Lissos and the Study of the architecture in the Library of Hadrian.
Chrysanthos Kanellopoulos holds a first degree in History and Archaeology (Athens), and a D.Phil in classical archaeology (both at the Dept. of History and Archaeology in Athens). Between 1992 and 2005 he has worked with the American Centre of Oriental Research in sites of Jordan. He has also contracted a number of projects in Greece, among which are the South Slope of the Acropolis in Athens, Epidauros and Samos. He performed documentation, site enhancement and digital recreations. He currently runs the Study of the architecture in the sanctuary of Asclepios at Lissos and the Study of the architecture in the Library of Hadrian.
Anasynthesis would like to thank Chrysanthos for his scientific guidance on our reconstructon of the Temple of Poseidon throughout the Spring of 2021.
link: uoa.academia.edu