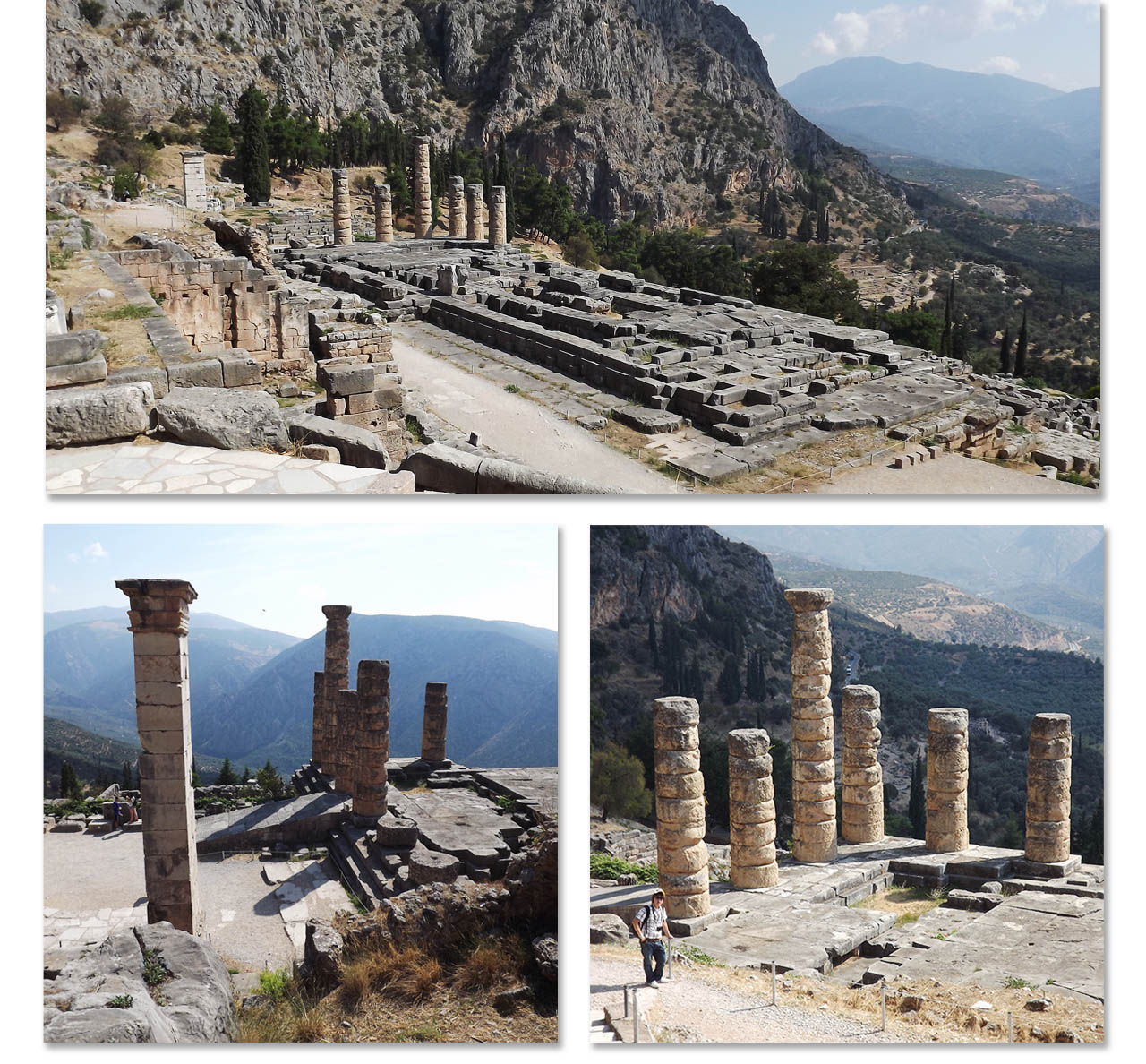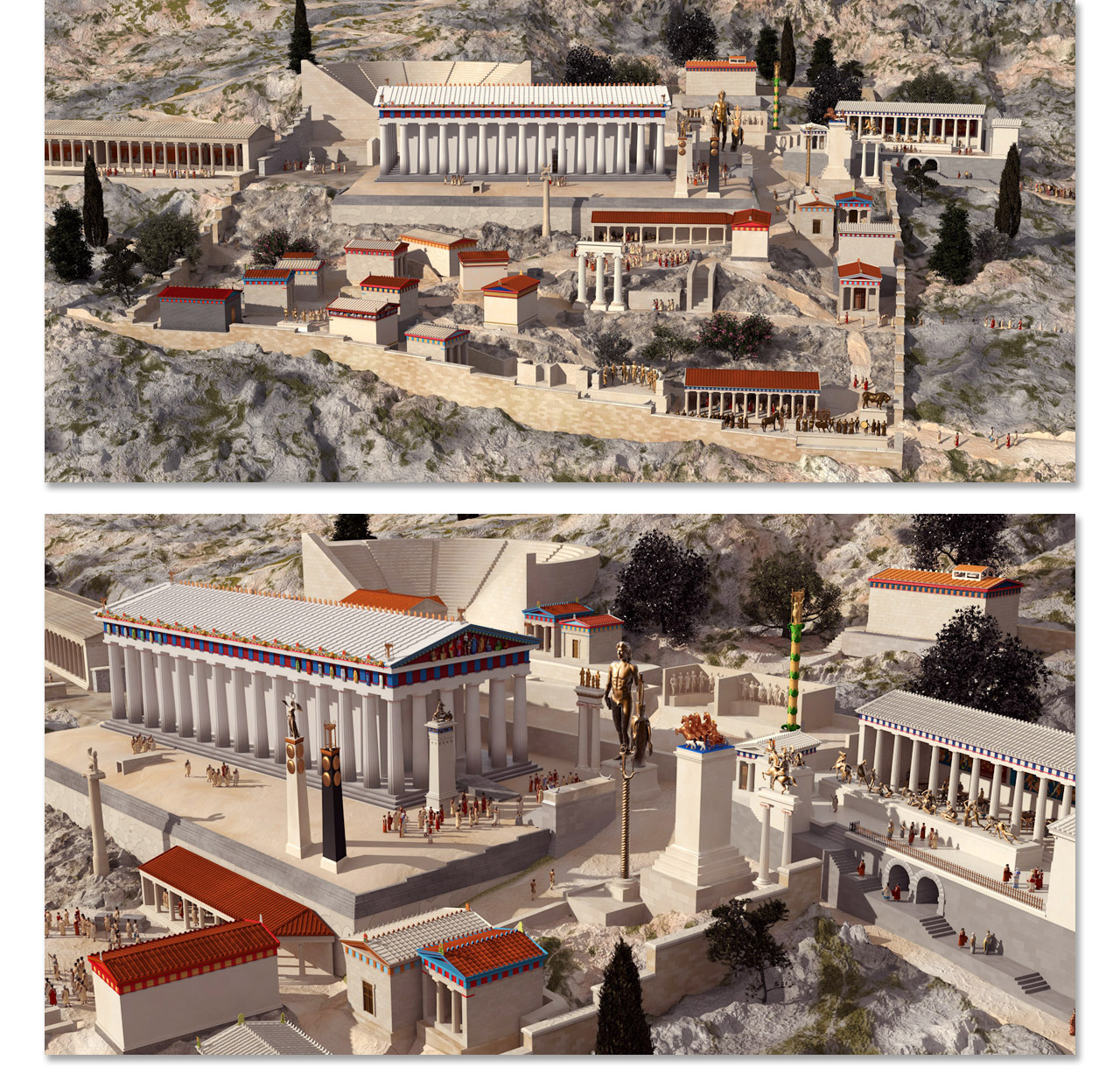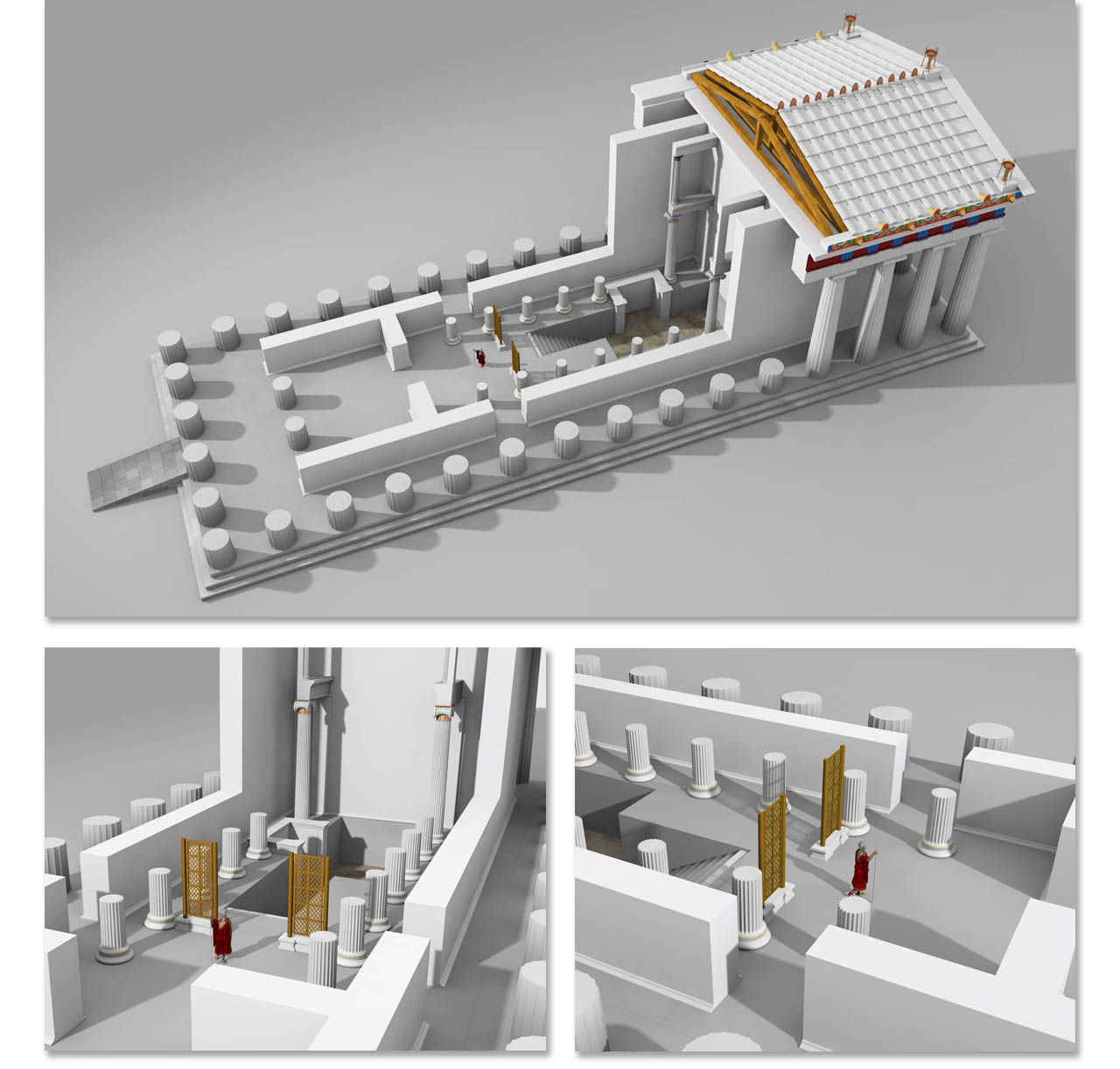The temple of Apollo at Delphi was outstanding. The form and extraordinary layout of this monument were determined by its properties as a panhellenic centre and seat of a famous oracle. Already the design of its peristyle, featuring 6 by 15 columns, fell outside the norm. In addition to the grandiose main entrance, which served ritual ceremonies, two lateral doorways provided access directly to the cella.
The interior of the cella was divided into a nave and two aisles by means of two rows of columns in the Ionic order, probably with an upper tier, on the analogy of the temples at Nemea and Tegea, similarly of the Mainland Doric order of the 4th century BC. An interruption in the foundation of the south inner colonnade, documented already by Fernand Courby, is believed to have accommodated a niche or aedicule pertinent to the process of divination. Traces of a partition-wall or barrier on the finely preserved pavement of the cella suggest the existence of compartments reasonably related to the oracle, too. Judging from the size and position of these traces in relation to the lateral doorways of the temple, we would assume that they belong to some sort of chancel-screen, which forms the basis of our hereby proposed reconstruction (bottom of the page).
Trodden earth substituted for pavement in the western half of the nave. In this area archaeologists sought the oracular chamber, the ‘chasm’ of earth and the prophetic spring; all the aforementioned features are inferred from references to the process of divination in ancient literary sources, with the geological origins of divination at Delphi having being successfully explored by Jelle de Boer. Anxious to find out what the future held, the consultants would be seated on benches lining the inner face of the pronaos walls. As regards the opisthodomus, a large square base carried either the most important cult accessory, the omphalos, or a statue of Dionysos. The fact that Dionysos ranked highly, being equal to Apollo, is also suggested by his representation in the west pediment of this temple.
ANCIENT MASONS ON THE WORKSITE
In their thorough study of the temple of Apollo, Erik Hansen and Pierre Amandry concluded that its construction had not been based upon architectural drawings to scale. Instead, instructions were given by the architect to the masons progressively, step by step, with ‘guidelines’ incised on the blocks. Proper supervision throughout the project ensured the high quality of execution.
The organization of the worksite, the construction process and the allocation of tasks is adequately illuminated by the inscribed building accounts. However, what brings us closer to the actual workforce is the various marks on the blocks and the traces of the stone-cutters’ tools. A considerable percentage of the surface treatment was carried out in the course of laying the blocks and maneuvering them into position. It is estimated that some sort of railroad track was installed specifically for the transportation of the large pavers and the rest of the blocks. Among the final tasks was the trimming off of mantles and the refinement of delicate mouldings.
THE PAST AND THE FUTURE OF THE 4TH CENTURY TEMPLE
As induced from the physical remains, at least three monumental stone temples for Apollo had been erected successively on this site. The earliest one was destroyed by fire in 548 BC. Its successor was considerably larger and it changed the appearance of the sanctuary; unfortunately it was afflicted by the earthquake of 373 BC and replaced a few decades later by another temple, built upon the foundations of its predecessors. The sequence of temples erected for the prophet-god on precisely the same spot suggests that the particular locality was tightly interwoven with the prophetic tradition, probably also for geological reasons.
The construction of the 4th BC century temple lasted 33 years, with a ten-year interruption imposed by the Third Sacred War. Meanwhile, one of the architects and one of the (Athenian) sculptors assigned with the pedimental compositions passed away, as we learn from the building accounts. The temple, however, lived long, for seven centuries, not without suffering damage. Repairs and restoration were undertaken in the Roman Imperial period, after a conflagration. It seems that another earthquake caused the abandonment of this temple, which was never converted into a Christian church.
Elena C. Partida
SOURCES:
• P. Amandry and E. Hansen 2010, Le temple d’Apollon du IVe siècle, FdD II 14
• F. Courby 1927, La terrasse du temple, FdD II
• F. Croissant 2003, Les frontons du temple du IVe siècle, FdD IV
• E. Pendazos and M. Sarla 1984, Delphi (Athens)
• G. Rougemont 2013, L’oracle de Delphes: quelques mises au point, Kernos 26, 45-58
• J.Z. de Boer and J. Hale 2000, The Geological Origins of the Oracle at Delphi, in: W.G. McGuire – D.R. Griffiths – P.L. Hancock - I. S. Stewart (eds) The Archaeology of Geological Catastrophes, Geological Society Special Publication (London) 399–412
• J.Z. de Boer - J.R. Hale - J. Chanton 2001, New evidence for the geological origins of the Ancient Delphic oracle, Geology 29, 707–711